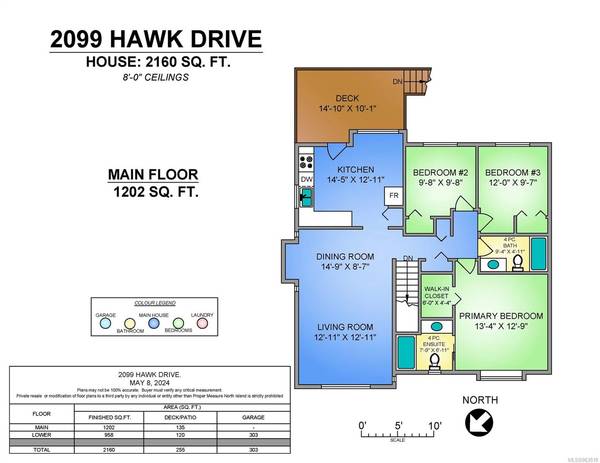$805,000
For more information regarding the value of a property, please contact us for a free consultation.
5 Beds
3 Baths
2,160 SqFt
SOLD DATE : 08/22/2024
Key Details
Sold Price $805,000
Property Type Single Family Home
Sub Type Single Family Detached
Listing Status Sold
Purchase Type For Sale
Square Footage 2,160 sqft
Price per Sqft $372
MLS Listing ID 963518
Sold Date 08/22/24
Style Ground Level Entry With Main Up
Bedrooms 5
Rental Info Unrestricted
Year Built 2003
Annual Tax Amount $5,116
Tax Year 2023
Lot Size 6,969 Sqft
Acres 0.16
Property Description
Welcome to Valley View - spacious 5 bedroom family home in a quiet subdivision with a network of trails, playgrounds & multiple levels of great schools. Offering 2160sqft & a 2 level layout suitable for many household make-ups. Ground level features a spacious family room (with fireplace), 2 bedrooms, 3pc & kitchenette/laundry (ideal for multi generational families, roommates, teens & students). There are 2 access points to the garden level patio. Head upstairs for the main living room/dining with attached kitchen (features nook space & door to the sunny balcony). 3 more bedrooms including the primary with walk-in closet & 4pc private ensuite. RV parking plus space for a detached shop or garage at the rear for future development. Beautiful curb appeal with lots of mature landscaping, privacy hedges & fencing. A newer part of the subdivision offering well maintained surrounding homes & on a no-thru street for a protected investment.
Location
Province BC
County Courtenay, City Of
Area Cv Courtenay East
Zoning R-1S
Direction Northwest
Rooms
Other Rooms Storage Shed
Basement Finished, Full
Main Level Bedrooms 3
Kitchen 1
Interior
Heating Baseboard, Electric, Natural Gas
Cooling None
Flooring Mixed
Fireplaces Number 1
Fireplaces Type Gas
Fireplace 1
Window Features Blinds,Vinyl Frames
Appliance Dishwasher, F/S/W/D
Laundry In House
Exterior
Exterior Feature Balcony/Deck, Fencing: Full, Low Maintenance Yard
Garage Spaces 2.0
Roof Type Asphalt Shingle
Parking Type Driveway, Garage Double, RV Access/Parking
Total Parking Spaces 6
Building
Lot Description Family-Oriented Neighbourhood, Level, Near Golf Course, Recreation Nearby, Shopping Nearby
Building Description Frame Wood,Insulation All,Vinyl Siding, Ground Level Entry With Main Up
Faces Northwest
Foundation Slab
Sewer Sewer Connected
Water Municipal
Additional Building Potential
Structure Type Frame Wood,Insulation All,Vinyl Siding
Others
Restrictions Building Scheme,Restrictive Covenants
Tax ID 025-434-870
Ownership Freehold
Pets Description Aquariums, Birds, Caged Mammals, Cats, Dogs
Read Less Info
Want to know what your home might be worth? Contact us for a FREE valuation!

Our team is ready to help you sell your home for the highest possible price ASAP
Bought with RE/MAX Ocean Pacific Realty (Crtny)








