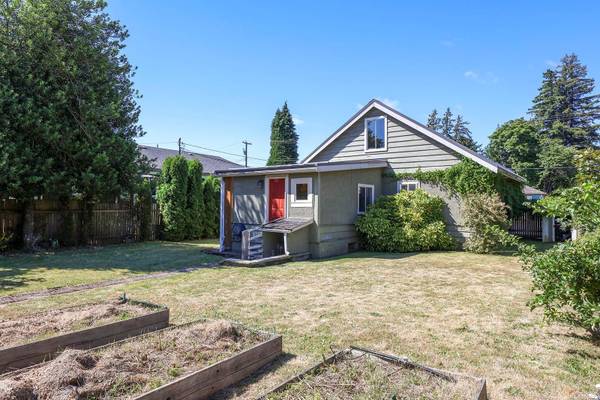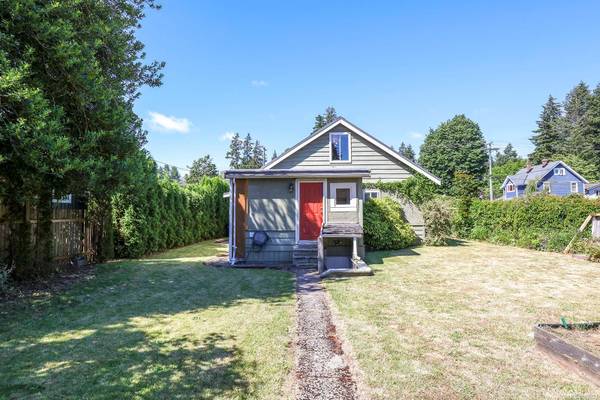$559,900
For more information regarding the value of a property, please contact us for a free consultation.
3 Beds
1 Bath
1,552 SqFt
SOLD DATE : 08/22/2024
Key Details
Sold Price $559,900
Property Type Single Family Home
Sub Type Single Family Detached
Listing Status Sold
Purchase Type For Sale
Square Footage 1,552 sqft
Price per Sqft $360
MLS Listing ID 969622
Sold Date 08/22/24
Style Main Level Entry with Lower/Upper Lvl(s)
Bedrooms 3
Rental Info Unrestricted
Year Built 1955
Annual Tax Amount $4,743
Tax Year 2023
Lot Size 6,098 Sqft
Acres 0.14
Lot Dimensions 54 x 110
Property Description
Downtown charm with development potential! 420 Harmston Ave is set one block off 5th St in beautiful Old Orchard. This property offers two legal lots, and has road access on three sides. The home offers 1550 sqft on two levels, plus a 650 sqft basement, a large yard and ample parking. There are three bedrooms, original hardwood floors, and a 4-piece bathroom. The owners have started the restoration including a new standing seam metal roof with added insulation, cedar shake on the south side, a couple new windows & front door; plus, they will include the material to finish the siding project and three windows that have yet to be installed. Whether you are looking to get into the market or are a seasoned investor, this package is an excellent long-term hold. The new R-SSMUH zoning may be an attractive option to add a tri-plex to the property or explore the two-lot option.
Location
Province BC
County Courtenay, City Of
Area Cv Courtenay City
Zoning R-SSMUH
Direction Southwest
Rooms
Basement Partial, Unfinished
Main Level Bedrooms 2
Kitchen 1
Interior
Interior Features Dining Room, Workshop
Heating Baseboard
Cooling None
Flooring Hardwood, Mixed
Fireplaces Number 1
Fireplaces Type Gas
Fireplace 1
Appliance Dryer, Washer
Laundry In House
Exterior
Exterior Feature Fencing: Full, Garden
Roof Type Metal
Parking Type Open
Total Parking Spaces 4
Building
Lot Description Central Location, Corner, Easy Access, Level, Private, Recreation Nearby, Rectangular Lot, Serviced, Shopping Nearby, Sidewalk
Building Description Insulation: Ceiling,Insulation: Walls,Shingle-Wood,Stucco,Wood, Main Level Entry with Lower/Upper Lvl(s)
Faces Southwest
Foundation Poured Concrete
Sewer Sewer Connected
Water Municipal
Additional Building None
Structure Type Insulation: Ceiling,Insulation: Walls,Shingle-Wood,Stucco,Wood
Others
Restrictions None
Tax ID 004-388-356
Ownership Freehold
Pets Description Aquariums, Birds, Caged Mammals, Cats, Dogs
Read Less Info
Want to know what your home might be worth? Contact us for a FREE valuation!

Our team is ready to help you sell your home for the highest possible price ASAP
Bought with Keller Williams Realty VanCentral








