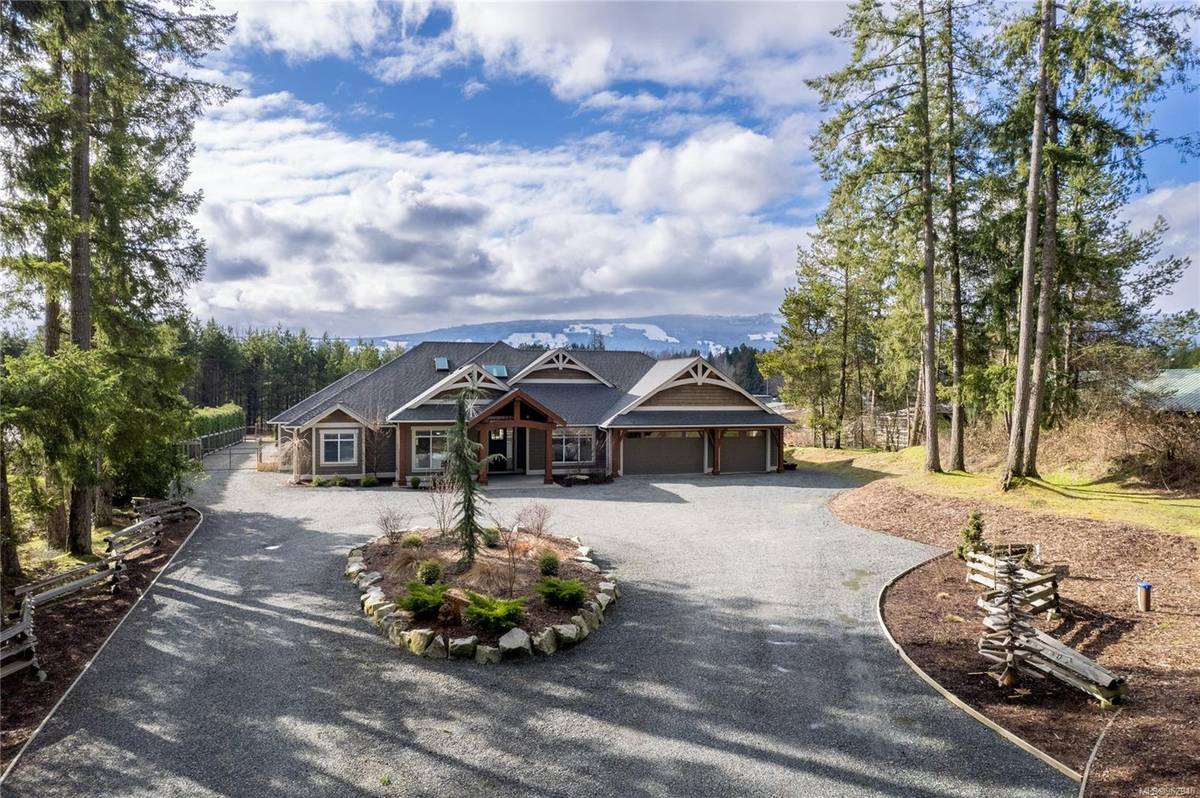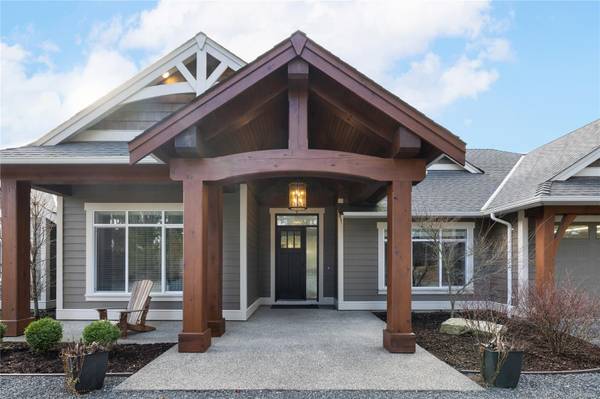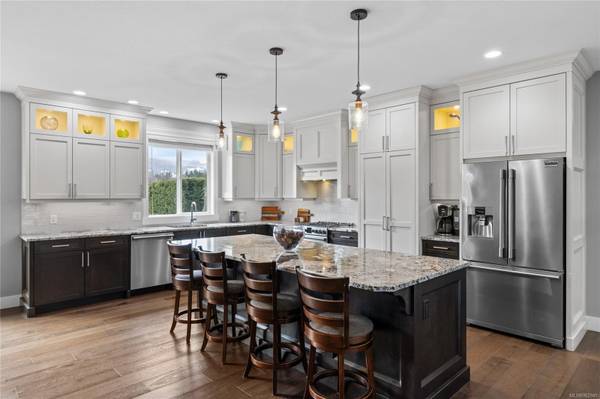$1,700,000
For more information regarding the value of a property, please contact us for a free consultation.
4 Beds
2 Baths
3,074 SqFt
SOLD DATE : 08/23/2024
Key Details
Sold Price $1,700,000
Property Type Single Family Home
Sub Type Single Family Detached
Listing Status Sold
Purchase Type For Sale
Square Footage 3,074 sqft
Price per Sqft $553
MLS Listing ID 962945
Sold Date 08/23/24
Style Rancher
Bedrooms 4
Rental Info Unrestricted
Year Built 2016
Annual Tax Amount $6,103
Tax Year 2023
Lot Size 2.500 Acres
Acres 2.5
Property Description
MOUNTAIN VIEW ESTATE ON 2.5 ACRES. Welcome to luxury living in this sprawling acreage featuring a custom executive rancher with over 3000 square feet of living space. The attention to detail in this 3 bedroom & den home is second to none, and the ideal floor plan makes it perfect for entertaining. The spacious living areas are seamlessly connected in an open-concept concept layout, with the magnificent primary suite on one end of the house and the guest spaces at the other end. There is a stunning kitchen with a massive island, high-end appliances, and even a beautiful hidden pantry. You will experience harmonious indoor/outdoor living in your own private oasis, an idyllic covered patio with a hot tub overlooking the expansive estate and breathtaking mountain views. Nestled in a country setting, this home is set back from the road for utmost privacy and offers incredible exposure and spectacular views. This estate is a quiet haven just 10 minutes to either Parksville or Qualicum Beach.
Location
Province BC
County Nanaimo Regional District
Area Pq Errington/Coombs/Hilliers
Zoning R-1
Direction North
Rooms
Basement Crawl Space
Main Level Bedrooms 4
Kitchen 1
Interior
Interior Features Closet Organizer, Dining/Living Combo
Heating Electric, Heat Pump
Cooling Air Conditioning
Flooring Hardwood
Fireplaces Number 1
Fireplaces Type Propane
Equipment Central Vacuum, Propane Tank
Fireplace 1
Window Features Skylight(s),Vinyl Frames
Appliance Dishwasher, Dryer, Freezer, Oven/Range Gas, Range Hood, Refrigerator, Washer
Laundry In House
Exterior
Exterior Feature Balcony/Patio, Fencing: Partial, Sprinkler System
Garage Spaces 3.0
Utilities Available Cable To Lot, Electricity To Lot
View Y/N 1
View Mountain(s)
Roof Type Asphalt Shingle
Handicap Access Ground Level Main Floor, Wheelchair Friendly
Parking Type Attached, Driveway, Garage Triple, RV Access/Parking
Total Parking Spaces 3
Building
Lot Description Acreage
Building Description Concrete,Frame Wood,Insulation: Ceiling,Insulation: Walls, Rancher
Faces North
Foundation Poured Concrete
Sewer Septic System
Water Well: Drilled
Structure Type Concrete,Frame Wood,Insulation: Ceiling,Insulation: Walls
Others
Tax ID 029-667-526
Ownership Freehold/Strata
Pets Description Aquariums, Birds, Caged Mammals, Cats, Dogs
Read Less Info
Want to know what your home might be worth? Contact us for a FREE valuation!

Our team is ready to help you sell your home for the highest possible price ASAP
Bought with RE/MAX of Nanaimo








