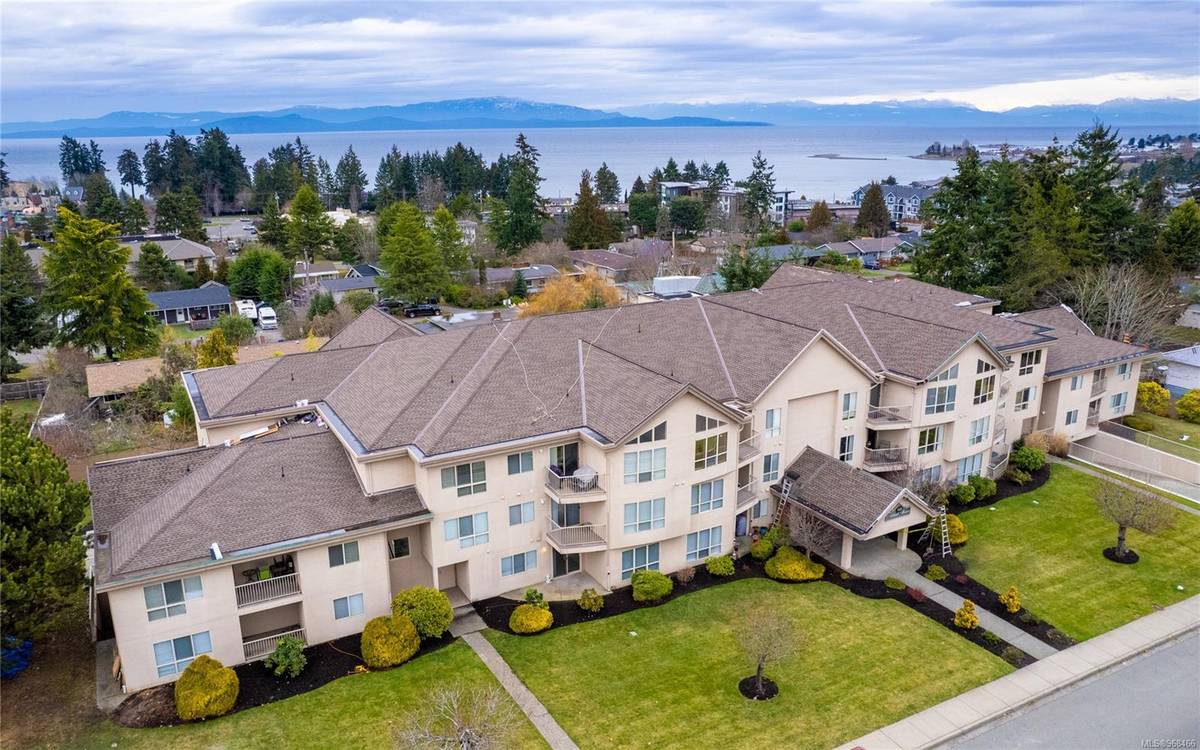$360,000
For more information regarding the value of a property, please contact us for a free consultation.
2 Beds
1 Bath
1,167 SqFt
SOLD DATE : 08/26/2024
Key Details
Sold Price $360,000
Property Type Condo
Sub Type Condo Apartment
Listing Status Sold
Purchase Type For Sale
Square Footage 1,167 sqft
Price per Sqft $308
Subdivision Ashleigh Manor
MLS Listing ID 968466
Sold Date 08/26/24
Style Condo
Bedrooms 2
HOA Fees $373/mo
Rental Info Unrestricted
Year Built 1995
Annual Tax Amount $2,059
Tax Year 2023
Lot Size 1,306 Sqft
Acres 0.03
Property Description
Discover this charming Ashleigh Manor condo with a spacious open-concept design, southern exposure, and an excellent location just minutes from shopping, amenities, and the beach. The easy-care, single-level floor plan includes a living room with a large picture window, a good-sized dining room, a den/office, and a cozy kitchen. The breakfast nook features sliding glass doors that open to a private, sun-soaked balcony overlooking a quiet street and greenspace. The primary bedroom is spacious and the bathroom offers a jetted soaker tub and a separate shower. This lovingly maintained home also features an in-suite laundry, wheelchair access, a storage unit, and secure underground parking. Ashleigh Manor is a beautifully landscaped complex with an elevator, a bookable guest suite, a common area/library, and no age restrictions. Conveniently located within walking distance to banks, insurance offices, shopping, transit, lawyers and notaries, restaurants and cafes, a pharmacy, and more.
Location
Province BC
County Parksville, City Of
Area Pq Parksville
Direction South
Rooms
Main Level Bedrooms 2
Kitchen 1
Interior
Heating Baseboard, Electric
Cooling None
Fireplaces Number 1
Fireplaces Type Electric
Fireplace 1
Laundry In Unit
Exterior
Amenities Available Common Area, Guest Suite, Secured Entry
Roof Type Metal
Parking Type Underground
Total Parking Spaces 17
Building
Lot Description Recreation Nearby, Shopping Nearby
Building Description Frame Wood,Insulation: Ceiling,Stucco, Condo
Faces South
Story 3
Foundation Poured Concrete
Sewer Sewer Connected
Water Municipal
Structure Type Frame Wood,Insulation: Ceiling,Stucco
Others
HOA Fee Include Garbage Removal,Maintenance Grounds,Property Management,Recycling
Tax ID 023-038-691
Ownership Freehold/Strata
Pets Description Cats
Read Less Info
Want to know what your home might be worth? Contact us for a FREE valuation!

Our team is ready to help you sell your home for the highest possible price ASAP
Bought with Royal LePage Parksville-Qualicum Beach Realty (QU)








