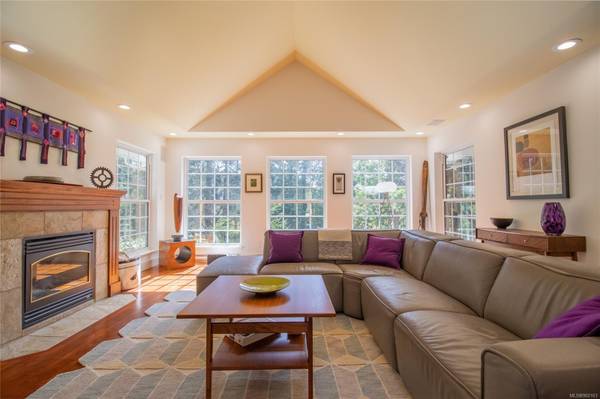$1,315,000
For more information regarding the value of a property, please contact us for a free consultation.
4 Beds
5 Baths
3,750 SqFt
SOLD DATE : 08/26/2024
Key Details
Sold Price $1,315,000
Property Type Single Family Home
Sub Type Single Family Detached
Listing Status Sold
Purchase Type For Sale
Square Footage 3,750 sqft
Price per Sqft $350
MLS Listing ID 960103
Sold Date 08/26/24
Style Ground Level Entry With Main Up
Bedrooms 4
Rental Info Unrestricted
Year Built 2003
Annual Tax Amount $6,405
Tax Year 2023
Lot Size 1.070 Acres
Acres 1.07
Property Description
This gorgeous executive home is a rarity on Pender Island! Privacy, peace, and luxury come to mind as you wander your curving driveway, bordered by impeccable landscaping. The main home offers open plan living with a vaulted ceiling great room. The just upgraded kitchen features a custom island & grand dining table milled from trees on the property, premium quartz counters, and top-of-the-line appliances. Enjoy the southerly territorial views over your fully fenced & gated acre, relax on one of several secluded patios, or soak in your sumptuous hot tub. The detached studio, private from the main house, offers additional space for friends & family who may never want to leave! Take advantage of the workshop or enjoy the multiple greenhouses while you exercise your green thumb. Comfortable gulf island living awaits you in this better-than-turn-key home, connected to water & sewer for easy living and located in Magic Lake Estates with tennis courts, parks, trails, and a private marina.
Location
Province BC
County Islands Trust
Area Gi Pender Island
Direction South
Rooms
Other Rooms Greenhouse, Guest Accommodations, Storage Shed, Workshop
Basement None
Main Level Bedrooms 2
Kitchen 2
Interior
Interior Features Vaulted Ceiling(s), Wine Storage
Heating Baseboard, Radiant Floor, Wood
Cooling None
Flooring Laminate, Tile, Wood
Fireplaces Number 2
Fireplaces Type Family Room, Gas, Living Room, Wood Stove
Equipment Central Vacuum, Electric Garage Door Opener
Fireplace 1
Window Features Vinyl Frames
Appliance Air Filter, Dishwasher, F/S/W/D, Hot Tub, Oven Built-In, Oven/Range Gas
Laundry In House
Exterior
Exterior Feature Balcony/Patio, Fencing: Full, Garden, Lighting, Sprinkler System
Garage Spaces 1.0
Roof Type Fibreglass Shingle
Handicap Access Ground Level Main Floor, Primary Bedroom on Main
Parking Type Attached, Garage, RV Access/Parking
Total Parking Spaces 4
Building
Lot Description Acreage, Cul-de-sac, Irrigation Sprinkler(s), Landscaped, Marina Nearby, Park Setting, Private, Southern Exposure
Building Description Cement Fibre,Shingle-Wood, Ground Level Entry With Main Up
Faces South
Foundation Poured Concrete
Sewer Sewer Connected
Water Municipal
Additional Building Exists
Structure Type Cement Fibre,Shingle-Wood
Others
Restrictions ALR: No
Tax ID 003-360-539
Ownership Freehold
Acceptable Financing Purchaser To Finance
Listing Terms Purchaser To Finance
Pets Description Aquariums, Birds, Caged Mammals, Cats, Dogs
Read Less Info
Want to know what your home might be worth? Contact us for a FREE valuation!

Our team is ready to help you sell your home for the highest possible price ASAP
Bought with Dockside Realty Ltd.








