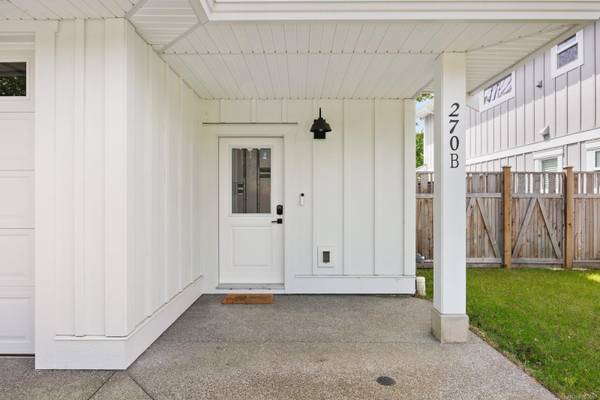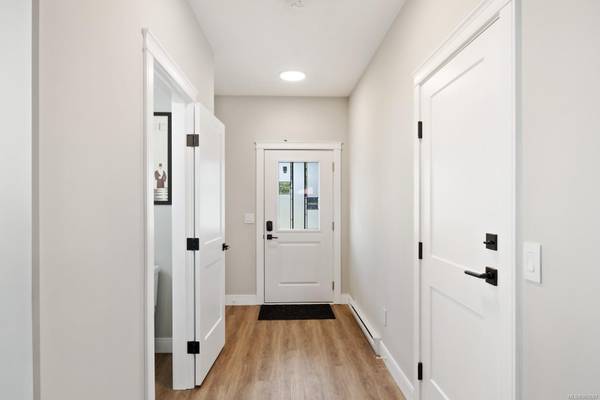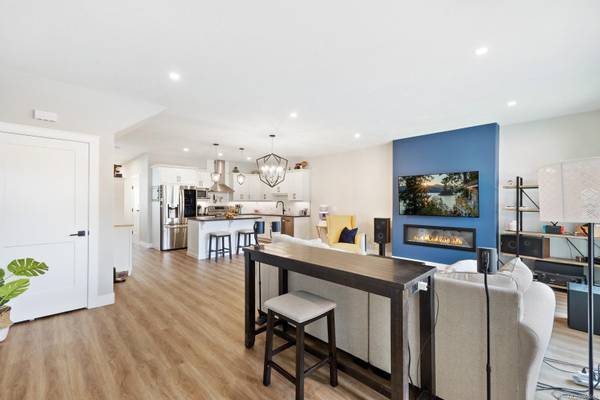$735,000
For more information regarding the value of a property, please contact us for a free consultation.
3 Beds
3 Baths
1,712 SqFt
SOLD DATE : 08/26/2024
Key Details
Sold Price $735,000
Property Type Multi-Family
Sub Type Half Duplex
Listing Status Sold
Purchase Type For Sale
Square Footage 1,712 sqft
Price per Sqft $429
MLS Listing ID 965687
Sold Date 08/26/24
Style Duplex Side/Side
Bedrooms 3
Rental Info Unrestricted
Year Built 2021
Annual Tax Amount $4,462
Tax Year 2023
Lot Size 0.480 Acres
Acres 0.48
Property Description
Modern living in the heart of Courtenay! This nearly new (2021) half-duplex with new home warranty offers the best of both worlds - a charming neighborhood and contemporary living. The open-concept and functional design features a spacious living area with a cozy fireplace that opens into a gourmet kitchen with stainless steel appliances, soft close cabinetry, and a large island. The home is durable, comfortable and efficient and includes features such as LED lights throughout, an HRV system, and top/down blinds for privacy. Upstairs, three bedrooms and a landing provide ample space, with the sizeable primary suite featuring a luxurious private ensuite and walk-in closet. Enjoy outdoor living on your private patio with a fully fenced backyard, landscaped with irrigation, and explore the vibrant community, just steps from shops, trails, transit and schools.
Location
Province BC
County Courtenay, City Of
Area Cv Courtenay City
Zoning R-2
Direction South
Rooms
Basement None
Kitchen 1
Interior
Interior Features Dining/Living Combo
Heating Baseboard, Electric, Heat Recovery
Cooling None
Flooring Laminate
Fireplaces Number 1
Fireplaces Type Electric, Living Room
Fireplace 1
Window Features Blinds
Appliance Dishwasher, F/S/W/D
Laundry In House
Exterior
Exterior Feature Balcony/Patio, Fencing: Full, Low Maintenance Yard, Sprinkler System
Garage Spaces 1.0
Utilities Available Natural Gas To Lot
Roof Type Asphalt Shingle
Handicap Access Ground Level Main Floor
Parking Type Driveway, EV Charger: Dedicated - Roughed In, Garage, On Street
Total Parking Spaces 3
Building
Lot Description Central Location, Family-Oriented Neighbourhood, Irrigation Sprinkler(s), Landscaped, Level, Recreation Nearby, Shopping Nearby, Square Lot
Building Description Concrete,Frame Wood,Insulation All, Duplex Side/Side
Faces South
Story 2
Foundation Slab
Sewer Sewer Connected
Water Municipal
Structure Type Concrete,Frame Wood,Insulation All
Others
Tax ID 031-519-717
Ownership Freehold/Strata
Acceptable Financing Agreement for Sale
Listing Terms Agreement for Sale
Pets Description Aquariums, Birds, Caged Mammals, Cats, Dogs, Number Limit
Read Less Info
Want to know what your home might be worth? Contact us for a FREE valuation!

Our team is ready to help you sell your home for the highest possible price ASAP
Bought with Royal LePage-Comox Valley (CV)








