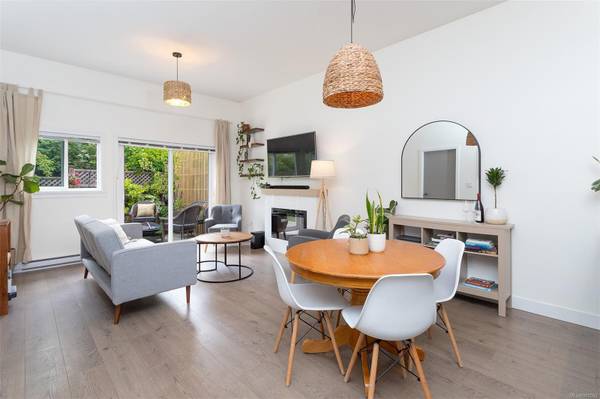$529,000
For more information regarding the value of a property, please contact us for a free consultation.
2 Beds
2 Baths
952 SqFt
SOLD DATE : 08/26/2024
Key Details
Sold Price $529,000
Property Type Townhouse
Sub Type Row/Townhouse
Listing Status Sold
Purchase Type For Sale
Square Footage 952 sqft
Price per Sqft $555
Subdivision Clearbrook Estates
MLS Listing ID 965582
Sold Date 08/26/24
Style Rancher
Bedrooms 2
HOA Fees $185/mo
Rental Info Unrestricted
Year Built 2018
Annual Tax Amount $2,723
Tax Year 2023
Property Description
**PRICE REDUCTION** RANCHER 1/2 DUPLEX STYLE TOWNHOME**, built in 2018 with soaring 10 foot ceilings and a sunny private SOUTHWEST backyard exposure with lawn, garden and patio! Plenty of space to entertain in the this open concept home. Like new, immaculate and freshly painted. Quartz counters, SS app.,(new DW) upgraded white kitchen, Sprinkler system in yards. Situated in one of the friendliest neighbourhoods in Sooke. Come see for yourself how it's both family friendly and a downsizer's dream. NO THROUGH ROAD allows for peace and quiet on your street. Families and retirees will enjoy this small enclave of homes. Well run, small strata of only 24 units with low strata fees. $185. Imagine grabbing a coffee and strolling down to the ocean. Parks, trails and shopping also close by. Oh, and did I mention, 3 PARKING SPOTS(garage is 1) & 3 DOGS! (see bylaws)! Woof!
Location
Province BC
County Capital Regional District
Area Sk Sooke Vill Core
Direction Northeast
Rooms
Basement None
Main Level Bedrooms 2
Kitchen 1
Interior
Interior Features Closet Organizer, Dining/Living Combo, Soaker Tub
Heating Baseboard, Electric
Cooling None
Flooring Tile, Vinyl
Fireplaces Number 1
Fireplaces Type Electric, Living Room
Equipment Electric Garage Door Opener
Fireplace 1
Window Features Blinds,Screens,Vinyl Frames,Window Coverings
Appliance Dishwasher, F/S/W/D, Microwave
Laundry In House
Exterior
Exterior Feature Balcony/Patio, Fencing: Full, Garden, Low Maintenance Yard, Sprinkler System
Garage Spaces 1.0
Utilities Available Cable To Lot, Electricity To Lot, Garbage, Natural Gas Available, Recycling, Underground Utilities
Amenities Available Private Drive/Road, Street Lighting
Roof Type Asphalt Shingle
Handicap Access Accessible Entrance, Ground Level Main Floor, Primary Bedroom on Main
Parking Type Additional, Attached, Garage, Guest
Total Parking Spaces 3
Building
Lot Description Central Location, Cul-de-sac, Family-Oriented Neighbourhood, Irrigation Sprinkler(s), Landscaped, Marina Nearby, No Through Road, Quiet Area, Shopping Nearby, Sidewalk, Southern Exposure
Building Description Cement Fibre,Frame Wood,Insulation All,Vinyl Siding, Rancher
Faces Northeast
Story 1
Foundation Slab
Sewer Sewer Connected
Water Municipal
Architectural Style Patio Home, West Coast
Structure Type Cement Fibre,Frame Wood,Insulation All,Vinyl Siding
Others
HOA Fee Include Garbage Removal,Insurance,Maintenance Structure,Property Management,Recycling
Tax ID 030-600-952
Ownership Freehold/Strata
Pets Description Aquariums, Birds, Caged Mammals, Cats, Dogs, Number Limit
Read Less Info
Want to know what your home might be worth? Contact us for a FREE valuation!

Our team is ready to help you sell your home for the highest possible price ASAP
Bought with Royal LePage Coast Capital - Chatterton








