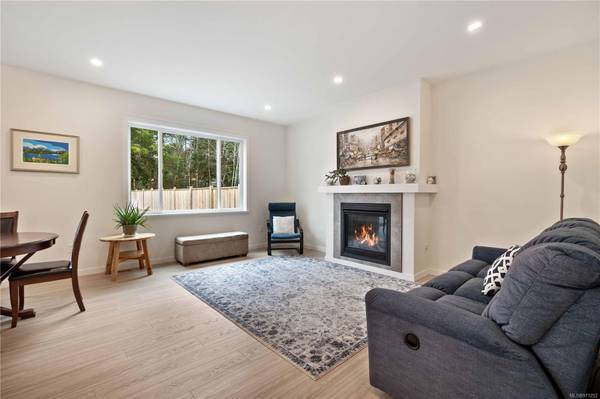$1,090,000
For more information regarding the value of a property, please contact us for a free consultation.
4 Beds
3 Baths
2,299 SqFt
SOLD DATE : 08/26/2024
Key Details
Sold Price $1,090,000
Property Type Single Family Home
Sub Type Single Family Detached
Listing Status Sold
Purchase Type For Sale
Square Footage 2,299 sqft
Price per Sqft $474
MLS Listing ID 971252
Sold Date 08/26/24
Style Main Level Entry with Upper Level(s)
Bedrooms 4
Rental Info Unrestricted
Year Built 2023
Annual Tax Amount $2,278
Tax Year 2023
Lot Size 0.370 Acres
Acres 0.37
Property Description
This beautiful home was built in 2023 by a renowned local builder on a 16,000+ square foot lot where you will enjoy peace of mind with a full 2-5-10 warranty, and no GST. This spacious residence boasts 4 bedrooms, a den, and 2 family rooms., plus 2.5 bathrooms. You will love the gorgeous kitchen, featuring a gas range, abundant cabinet space, and a generous pantry. Enjoy year-round comfort with a heat pump, AC, and a HRV system, ensuring optimal humidity control and air circulation. The vast back yard awaits your creative touch, presenting a blank canvas for your landscaping dreams. Beyond the cedar fence lies your own private oasis with a picturesque forest bordering a tranquil creek. Ample parking space for multiple vehicles, including extra room for an RV and boat. Centrally located within a 5-minute drive from essential amenities including the hospital, Costco, schools, parks, aquatic center, and much more
Location
Province BC
County Courtenay, City Of
Area Cv Courtenay East
Zoning R-1
Direction North
Rooms
Basement Crawl Space
Kitchen 1
Interior
Interior Features Closet Organizer, Eating Area, Storage
Heating Forced Air, Heat Pump, Heat Recovery
Cooling Air Conditioning
Flooring Carpet, Laminate, Tile
Fireplaces Number 1
Fireplaces Type Gas
Equipment Electric Garage Door Opener
Fireplace 1
Appliance F/S/W/D, Microwave, Oven/Range Gas
Laundry In House
Exterior
Exterior Feature Balcony/Patio, Fencing: Partial
Garage Spaces 2.0
Utilities Available Natural Gas To Lot
View Y/N 1
View Mountain(s)
Roof Type Fibreglass Shingle
Parking Type Additional, Driveway, Garage Double, RV Access/Parking
Total Parking Spaces 7
Building
Lot Description Central Location, Family-Oriented Neighbourhood, Marina Nearby, Near Golf Course, Recreation Nearby, In Wooded Area
Building Description Cement Fibre,Frame Wood,Insulation All, Main Level Entry with Upper Level(s)
Faces North
Foundation Poured Concrete
Sewer Sewer Connected
Water Municipal
Architectural Style Contemporary
Structure Type Cement Fibre,Frame Wood,Insulation All
Others
Tax ID 031-639-526
Ownership Freehold
Pets Description Aquariums, Birds, Caged Mammals, Cats, Dogs
Read Less Info
Want to know what your home might be worth? Contact us for a FREE valuation!

Our team is ready to help you sell your home for the highest possible price ASAP
Bought with Royal LePage Nanaimo Realty (NanIsHwyN)








