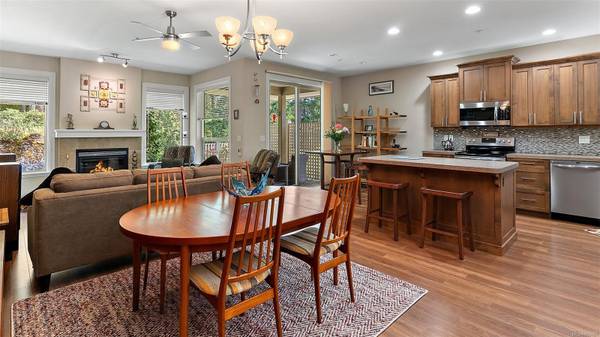$789,000
For more information regarding the value of a property, please contact us for a free consultation.
3 Beds
3 Baths
1,900 SqFt
SOLD DATE : 08/27/2024
Key Details
Sold Price $789,000
Property Type Townhouse
Sub Type Row/Townhouse
Listing Status Sold
Purchase Type For Sale
Square Footage 1,900 sqft
Price per Sqft $415
Subdivision Amblewood Village
MLS Listing ID 965787
Sold Date 08/27/24
Style Main Level Entry with Upper Level(s)
Bedrooms 3
HOA Fees $455/mo
Rental Info Some Rentals
Year Built 2013
Annual Tax Amount $5,170
Tax Year 2024
Property Description
Nestled in the heart of North Nanaimo, this stunning patio home-style townhouse, crafted by Windley, offers an ideal balance of sophistication & practicality. Boasting 3 bedrooms & 3 bathrooms, there is plenty of space for relaxation. Bathed in light thanks to its SW-facing orientation, the interior exudes an inviting and breezy atmosphere. The vaulted ceiling adorned with skylight enhances the entrance. Open-concept layout seamlessly integrates living, dining, & kitchen areas, perfect for entertaining guests or enjoying daily life. Quality craftsmanship & cabinetry reflect meticulous attention to detail, while cozy gas FP adds warmth & character. Escape to the primary, where tranquil views of Salal Park create a retreat. Enjoy the convenience of ample storage & two car garage. Located near Long Lake & all amenities, this townhome offers both comfort & convenience. Discover the essence of main floor living in this exceptional home, where style & functionality meet.
Location
Province BC
County Nanaimo, City Of
Area Na North Nanaimo
Direction Southwest
Rooms
Basement Crawl Space
Main Level Bedrooms 2
Kitchen 1
Interior
Interior Features Breakfast Nook, Ceiling Fan(s), Dining/Living Combo, Eating Area, Storage, Vaulted Ceiling(s)
Heating Forced Air, Natural Gas
Cooling None
Flooring Carpet, Laminate, Tile, Vinyl
Fireplaces Number 1
Fireplaces Type Gas, Living Room
Equipment Central Vacuum, Electric Garage Door Opener
Fireplace 1
Window Features Blinds,Screens,Skylight(s),Window Coverings
Appliance Dishwasher, F/S/W/D, Microwave
Laundry In House
Exterior
Exterior Feature Balcony/Patio, Garden, Lighting, Low Maintenance Yard, Playground, Sprinkler System
Garage Spaces 2.0
Utilities Available Cable Available, Electricity To Lot, Garbage, Natural Gas To Lot, Phone To Lot, Recycling
Roof Type Asphalt Shingle
Handicap Access Ground Level Main Floor, Primary Bedroom on Main, Wheelchair Friendly
Parking Type Driveway, Garage Double, Guest
Total Parking Spaces 2
Building
Lot Description Cul-de-sac, Irrigation Sprinkler(s), Landscaped, Park Setting, Recreation Nearby, Shopping Nearby, In Wooded Area
Building Description Frame Wood,Stone,Vinyl Siding, Main Level Entry with Upper Level(s)
Faces Southwest
Story 2
Foundation Poured Concrete
Sewer Sewer To Lot
Water Municipal
Architectural Style Patio Home
Structure Type Frame Wood,Stone,Vinyl Siding
Others
HOA Fee Include Garbage Removal,Maintenance Grounds,Property Management,Recycling,Sewer,Water
Tax ID 029-055-598
Ownership Freehold/Strata
Pets Description Aquariums, Birds, Caged Mammals, Cats, Dogs, Number Limit
Read Less Info
Want to know what your home might be worth? Contact us for a FREE valuation!

Our team is ready to help you sell your home for the highest possible price ASAP
Bought with 460 Realty Inc. (NA)








