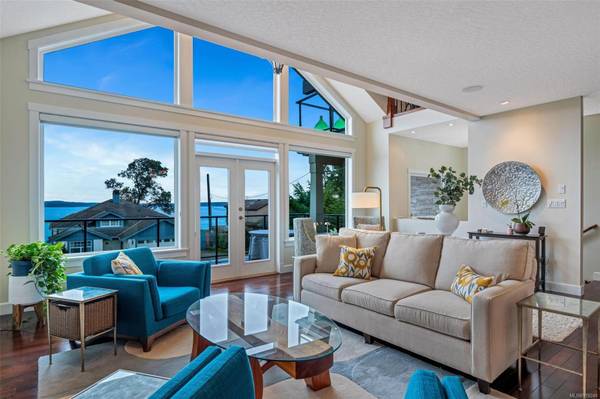$1,250,000
For more information regarding the value of a property, please contact us for a free consultation.
4 Beds
4 Baths
3,967 SqFt
SOLD DATE : 08/27/2024
Key Details
Sold Price $1,250,000
Property Type Single Family Home
Sub Type Single Family Detached
Listing Status Sold
Purchase Type For Sale
Square Footage 3,967 sqft
Price per Sqft $315
MLS Listing ID 959240
Sold Date 08/27/24
Style Split Level
Bedrooms 4
Rental Info Unrestricted
Year Built 2009
Annual Tax Amount $7,614
Tax Year 2022
Lot Size 7,405 Sqft
Acres 0.17
Property Description
OPEN HOUSE SAT Aug 3rd 11am-1pm. Discover coastal living at its finest in this custom 4 bed/4 bath home in the charming Vancouver Island town of Chemainus. Be transfixed by the breathtaking ocean views & enjoy the comforts of the large open living room showcasing vaulted ceilings and cozy gas fireplace. Enjoy culinary delights in the chef's kitchen featuring an island, stone countertops, and high-end appliances & cabinets. Luxurious touches such as hardwood floors and custom molding enhance the aesthetic appeal. Designed for optimal flexibility and suited to people at any stage in life: young family, retired couple, or extended family. The main floor features the primary bedroom with luxurious ensuite. Upstairs is the welcoming library/flex space with 2nd fireplace & balcony with captivating ocean views. The lower floor with its rec/tv room, wet bar, and 4th bedroom provide ample space for diverse activities. Step outside to a professionally landscaped yard with serene pond.
Location
Province BC
County North Cowichan, Municipality Of
Area Du Chemainus
Zoning R3
Direction Northeast
Rooms
Basement Finished
Main Level Bedrooms 1
Kitchen 1
Interior
Interior Features Bar, Dining Room, Soaker Tub, Storage
Heating Electric, Forced Air, Heat Pump, Natural Gas, Radiant Floor
Cooling Air Conditioning
Flooring Mixed, Tile, Wood
Fireplaces Number 2
Fireplaces Type Gas
Equipment Central Vacuum, Security System
Fireplace 1
Window Features Vinyl Frames
Appliance Dishwasher, F/S/W/D, Oven/Range Gas
Laundry In House
Exterior
Exterior Feature Awning(s), Balcony/Deck, Balcony/Patio, Garden, Security System, Sprinkler System, Water Feature
Garage Spaces 2.0
View Y/N 1
View Mountain(s), Ocean
Roof Type Fibreglass Shingle
Handicap Access Primary Bedroom on Main
Parking Type Garage Double
Total Parking Spaces 2
Building
Lot Description Cul-de-sac, Irrigation Sprinkler(s), Landscaped, Quiet Area, Recreation Nearby, Shopping Nearby
Building Description Cement Fibre,Frame Wood,Insulation: Ceiling,Insulation: Walls, Split Level
Faces Northeast
Foundation Poured Concrete
Sewer Sewer To Lot
Water Municipal
Architectural Style West Coast
Structure Type Cement Fibre,Frame Wood,Insulation: Ceiling,Insulation: Walls
Others
Tax ID 024-823-180
Ownership Freehold
Acceptable Financing Purchaser To Finance
Listing Terms Purchaser To Finance
Pets Description Aquariums, Birds, Caged Mammals, Cats, Dogs
Read Less Info
Want to know what your home might be worth? Contact us for a FREE valuation!

Our team is ready to help you sell your home for the highest possible price ASAP
Bought with Pemberton Holmes Ltd. (Dun)








