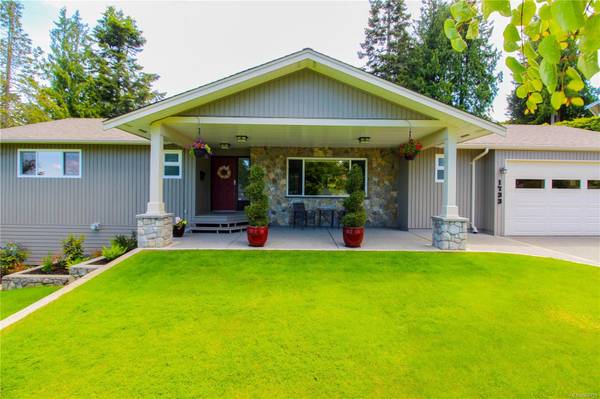$1,530,000
For more information regarding the value of a property, please contact us for a free consultation.
3 Beds
3 Baths
2,250 SqFt
SOLD DATE : 08/27/2024
Key Details
Sold Price $1,530,000
Property Type Single Family Home
Sub Type Single Family Detached
Listing Status Sold
Purchase Type For Sale
Square Footage 2,250 sqft
Price per Sqft $680
MLS Listing ID 966123
Sold Date 08/27/24
Style Rancher
Bedrooms 3
Rental Info Unrestricted
Year Built 1979
Annual Tax Amount $3,703
Tax Year 2024
Lot Size 0.340 Acres
Acres 0.34
Property Description
Meticulously maintained 3BD/3BTH rancher in Dean Park with Ocean glimpses, surrounded by a blissful garden oasis and teeming with light. Amazing curb appeal, circular driveway, covered front entrance patio and perfectly crafted rock walls. Beautifully manicured landscaping, mature shrubbery on flat 0.346 of an acre, outdoor lighting thoughtfully placed, and 11 zone sprinkler system. Covered backyard brick patio, outdoor overhead heaters and speaker connectivity for year-round enjoyment. High grade laminate, heated tiles in kitchen and baths. Kitchen boasts s/s appliances, gas range, garden window, granite counters, walk in pantry, and dining/family area with gas fireplace. Large primary bedroom with walk-in closet. Spa-inspired 4pc main bath has quartz counters, heated towel rack, rain shower, and soaker tub. Large flex room downstairs, for an office, den or playroom. Everything expertly curated with quality of life in mind. Just steps to The Roost, Panorama, Kelset, and Trails.
Location
Province BC
County Capital Regional District
Area Ns Dean Park
Direction North
Rooms
Other Rooms Storage Shed
Basement Crawl Space, Finished, Partially Finished, Walk-Out Access, With Windows
Main Level Bedrooms 3
Kitchen 1
Interior
Interior Features Dining/Living Combo, Eating Area, Soaker Tub, Storage, Workshop
Heating Baseboard, Electric, Natural Gas, Radiant Floor
Cooling None
Flooring Carpet, Laminate, Tile, Vinyl
Fireplaces Number 1
Fireplaces Type Gas
Equipment Central Vacuum, Electric Garage Door Opener
Fireplace 1
Window Features Garden Window(s),Insulated Windows
Appliance Dishwasher, Dryer, F/S/W/D, Microwave, Oven/Range Gas, Refrigerator, Washer
Laundry In House
Exterior
Exterior Feature Balcony/Patio, Fenced, Garden, Lighting, Low Maintenance Yard, Sprinkler System, Water Feature
Garage Spaces 2.0
Utilities Available Cable To Lot, Compost, Electricity To Lot, Garbage, Natural Gas To Lot, Phone To Lot, Recycling, Underground Utilities
View Y/N 1
View Ocean
Roof Type Asphalt Shingle
Handicap Access Ground Level Main Floor
Parking Type Additional, Driveway, Garage Double
Total Parking Spaces 6
Building
Lot Description Curb & Gutter, Easy Access, Landscaped, Level, Private, Recreation Nearby, Southern Exposure
Building Description Insulation All,Insulation: Ceiling,Insulation: Walls,Stone,Wood, Rancher
Faces North
Foundation Poured Concrete
Sewer Sewer Connected
Water Municipal
Structure Type Insulation All,Insulation: Ceiling,Insulation: Walls,Stone,Wood
Others
Tax ID 001-102-940
Ownership Freehold
Pets Description Aquariums, Birds, Caged Mammals, Cats, Dogs
Read Less Info
Want to know what your home might be worth? Contact us for a FREE valuation!

Our team is ready to help you sell your home for the highest possible price ASAP
Bought with Royal LePage Coast Capital - Chatterton








