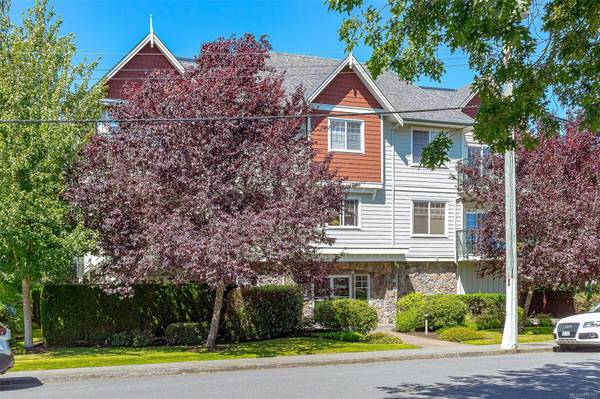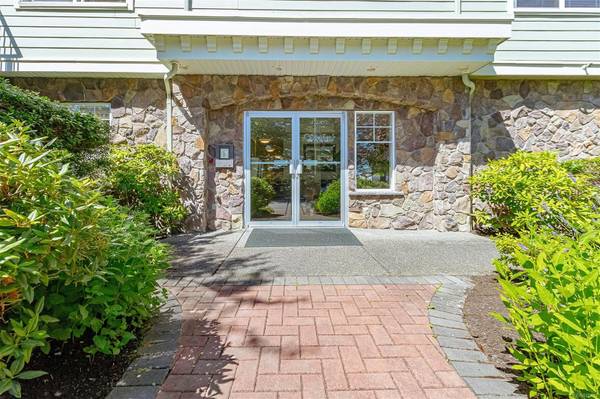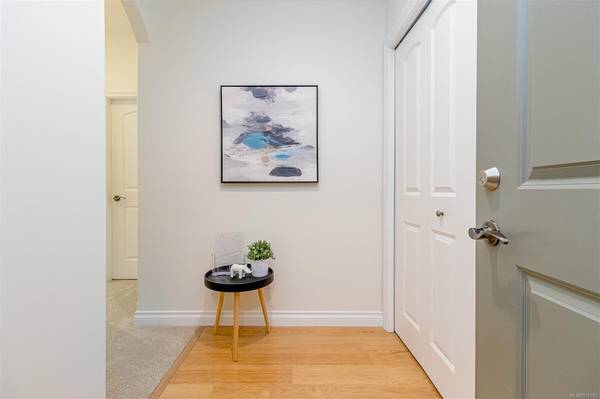$685,000
For more information regarding the value of a property, please contact us for a free consultation.
2 Beds
2 Baths
1,019 SqFt
SOLD DATE : 08/28/2024
Key Details
Sold Price $685,000
Property Type Condo
Sub Type Condo Apartment
Listing Status Sold
Purchase Type For Sale
Square Footage 1,019 sqft
Price per Sqft $672
Subdivision Stephen'S Green
MLS Listing ID 970703
Sold Date 08/28/24
Style Condo
Bedrooms 2
HOA Fees $432/mo
Rental Info Unrestricted
Year Built 2004
Annual Tax Amount $2,354
Tax Year 2023
Lot Size 871 Sqft
Acres 0.02
Property Description
This sunlit, southwest-facing top floor corner suite boasts 2 bedrooms, 2 bathrooms, and a private entrance at the end of a secluded hallway. With 9-foot ceilings and 1019 square feet, it features an open-concept living/dining area, accented with an electric fireplace and an adjoining U-shaped kitchen. The primary suite boasts a spacious walk-in closet and a sizable 3-piece ensuite. There's also a second bedroom/home office. Skylights adorn both bathrooms, and the laundry room is conveniently located within the unit. Enjoy sunny days on the southwest-facing balcony, equipped with a retractable awning. Built in 2004, this friendly 8-unit complex offers covered parking and a separate storage locker. Just a short stroll away, downtown Sidney beckons with its charming shops, summer street market, cozy cafes, and scenic oceanfront promenades. This is a 55+ building that is pet friendly!
Location
Province BC
County Capital Regional District
Area Si Sidney North-East
Direction Southwest
Rooms
Basement None
Main Level Bedrooms 2
Kitchen 1
Interior
Interior Features Closet Organizer, Controlled Entry, Dining Room, Dining/Living Combo
Heating Baseboard, Electric
Cooling None
Flooring Carpet, Laminate, Linoleum
Fireplaces Number 1
Fireplaces Type Electric, Living Room
Fireplace 1
Window Features Blinds,Screens,Skylight(s),Vinyl Frames
Appliance Dishwasher, F/S/W/D, Range Hood
Laundry In Unit
Exterior
Exterior Feature Awning(s), Balcony, Fencing: Partial, Garden, Low Maintenance Yard
Carport Spaces 1
Amenities Available Storage Unit
Roof Type Asphalt Shingle,Membrane
Handicap Access Ground Level Main Floor, No Step Entrance, Primary Bedroom on Main
Parking Type Attached, Carport, Guest, On Street
Total Parking Spaces 1
Building
Lot Description Adult-Oriented Neighbourhood, Central Location, Easy Access, Irrigation Sprinkler(s), Landscaped, Level, Marina Nearby, Rectangular Lot, Serviced, Shopping Nearby, Sidewalk
Building Description Frame Wood,Insulation: Ceiling,Insulation: Walls,Wood, Condo
Faces Southwest
Story 3
Foundation Slab
Sewer Sewer Connected
Water Municipal
Architectural Style Character
Structure Type Frame Wood,Insulation: Ceiling,Insulation: Walls,Wood
Others
HOA Fee Include Garbage Removal,Insurance,Maintenance Grounds,Maintenance Structure,Property Management,Recycling,Sewer
Tax ID 025-881-116
Ownership Freehold/Strata
Acceptable Financing Purchaser To Finance
Listing Terms Purchaser To Finance
Pets Description Aquariums, Birds, Caged Mammals, Cats, Dogs, Number Limit
Read Less Info
Want to know what your home might be worth? Contact us for a FREE valuation!

Our team is ready to help you sell your home for the highest possible price ASAP
Bought with Newport Realty Ltd. - Sidney








