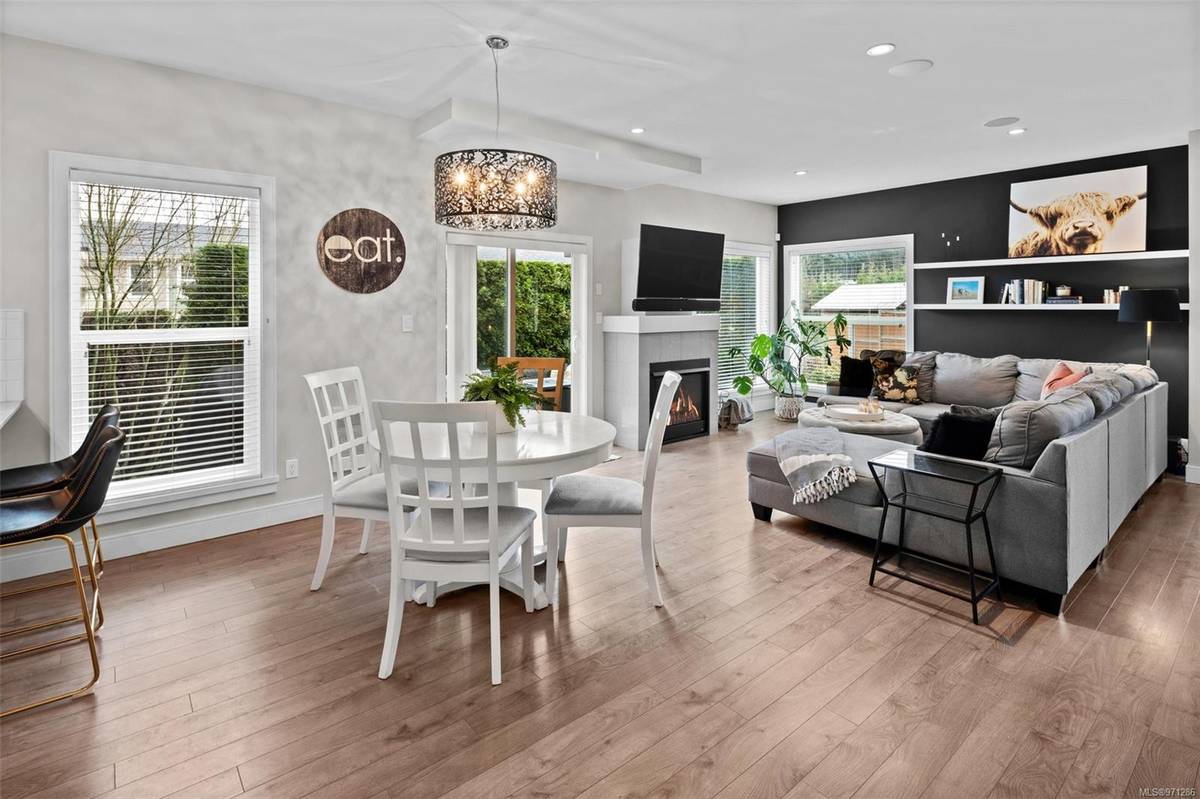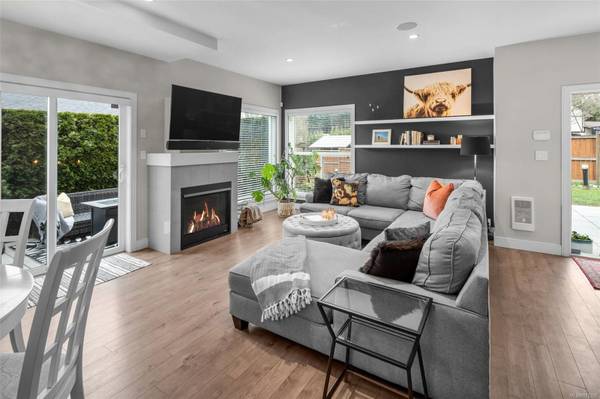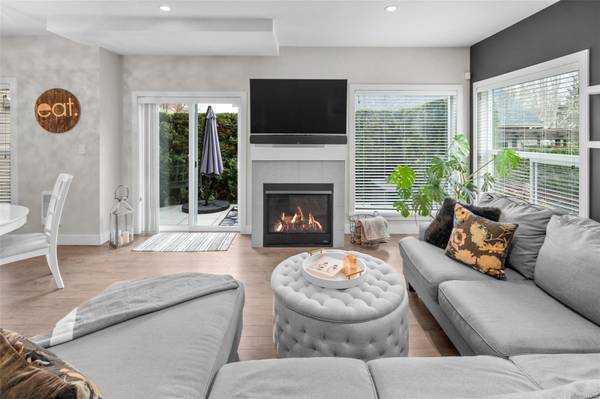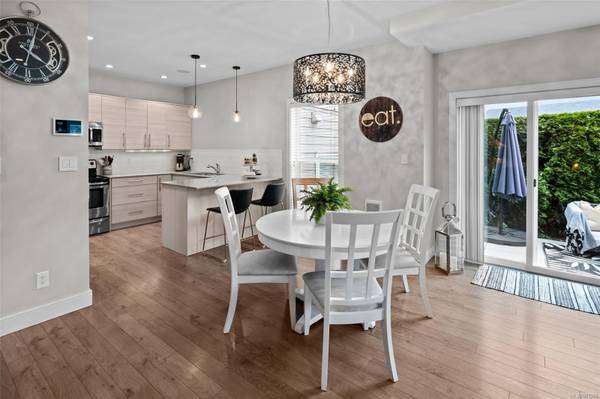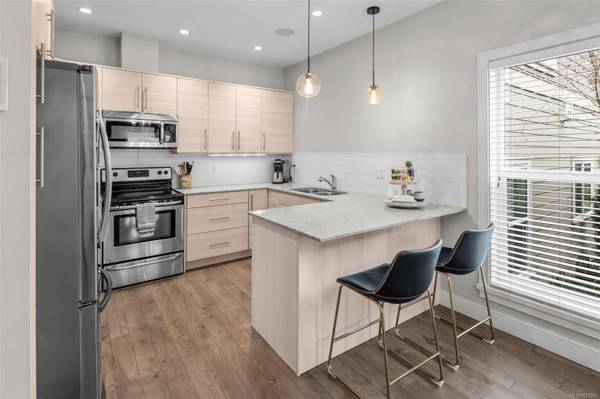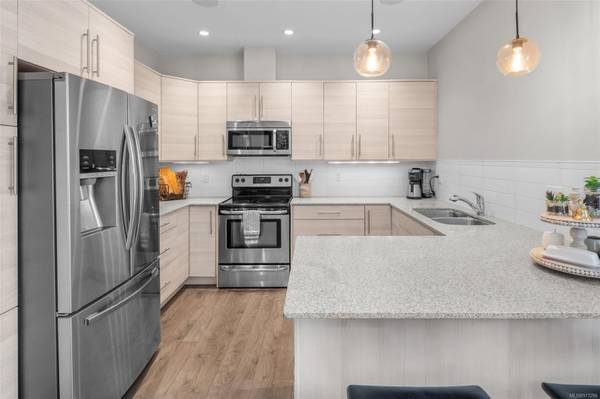$819,900
For more information regarding the value of a property, please contact us for a free consultation.
3 Beds
3 Baths
1,472 SqFt
SOLD DATE : 08/28/2024
Key Details
Sold Price $819,900
Property Type Townhouse
Sub Type Row/Townhouse
Listing Status Sold
Purchase Type For Sale
Square Footage 1,472 sqft
Price per Sqft $556
Subdivision Aura Village
MLS Listing ID 971286
Sold Date 08/28/24
Style Main Level Entry with Upper Level(s)
Bedrooms 3
HOA Fees $456/mo
Rental Info Unrestricted
Year Built 2015
Annual Tax Amount $3,233
Tax Year 2023
Lot Size 1,306 Sqft
Acres 0.03
Property Description
Open house Sunday July 28, 12-130pm. Welcome to Aura Village's premier townhome, nestled in a tranquil corner of the community. This 3-bedroom plus den with built-ins, 3-bathroom with heated floors boasts approximately 1,500 sqft of space and style seamlessly integrated. The open-concept main floor enhances togetherness with designer color schemes, while laminate flooring and plush carpeting ensure comfort throughout. The modern kitchen features stainless appliances, stone counters, modern pendant lighting and a peninsula for casual dining, complemented by the cozy ambiance of the natural gas fireplace. Enjoy the sunny south facing outdoor patio for BBQs and relaxation. Convenience meets luxury with hot water on demand and a one owner unit since purchased during preconstruction. This home offers flexibility for rentals, pets, and kids. Situated near schools, amenities, and Brentwood Village, with easy access to Victoria and the Ferries, don't miss out on this prime opportunity.
Location
Province BC
County Capital Regional District
Area Cs Keating
Direction South
Rooms
Basement None
Kitchen 1
Interior
Interior Features Bar, Dining/Living Combo, Eating Area
Heating Electric, Natural Gas, Radiant Floor
Cooling None
Flooring Carpet, Laminate
Fireplaces Number 1
Fireplaces Type Family Room, Gas
Fireplace 1
Window Features Blinds,Insulated Windows,Screens
Appliance F/S/W/D, Microwave, Oven/Range Gas, Range Hood, Refrigerator
Laundry In Unit
Exterior
Exterior Feature Fencing: Partial, Garden, Lighting, Low Maintenance Yard
Carport Spaces 1
Amenities Available Street Lighting
View Y/N 1
View Other
Roof Type Asphalt Shingle
Total Parking Spaces 2
Building
Lot Description Irregular Lot
Building Description Cement Fibre,Frame Wood,Glass,Insulation All,Wood, Main Level Entry with Upper Level(s)
Faces South
Story 2
Foundation Poured Concrete
Sewer Sewer Connected
Water Municipal
Architectural Style Contemporary
Structure Type Cement Fibre,Frame Wood,Glass,Insulation All,Wood
Others
HOA Fee Include Garbage Removal,Insurance,Maintenance Grounds,Pest Control,Property Management,Recycling,Sewer,Water
Tax ID 029-611-911
Ownership Freehold/Strata
Pets Allowed Aquariums, Birds, Caged Mammals, Cats, Dogs, None
Read Less Info
Want to know what your home might be worth? Contact us for a FREE valuation!

Our team is ready to help you sell your home for the highest possible price ASAP
Bought with eXp Realty



