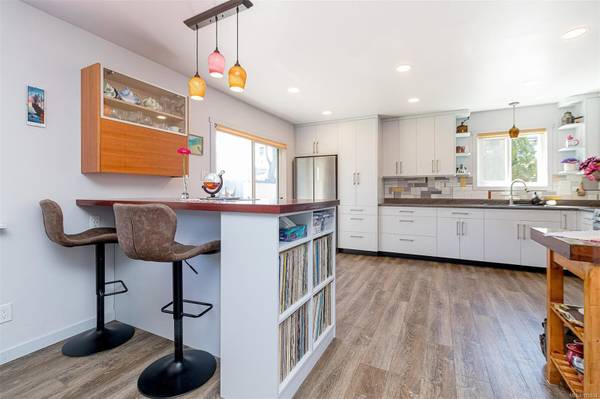$1,130,000
For more information regarding the value of a property, please contact us for a free consultation.
4 Beds
3 Baths
2,651 SqFt
SOLD DATE : 08/28/2024
Key Details
Sold Price $1,130,000
Property Type Single Family Home
Sub Type Single Family Detached
Listing Status Sold
Purchase Type For Sale
Square Footage 2,651 sqft
Price per Sqft $426
MLS Listing ID 955514
Sold Date 08/28/24
Style Main Level Entry with Upper Level(s)
Bedrooms 4
Rental Info Unrestricted
Year Built 1974
Annual Tax Amount $6,121
Tax Year 2023
Lot Size 10,890 Sqft
Acres 0.25
Lot Dimensions 50 ft wide x 170 ft deep
Property Description
Lovely 4BR + 3 bath suited single-family home located in the Kinsman Park area on lovely private, landscaped 10,890 sq. ft lot. The main floor offers living & Dining areas with 3 bedrooms, 2 baths and a fully renovated kitchen with eating area. Just off the kitchen is the large and sunny south-facing deck, perfect for those family gatherings. The lower level is fully finished, and includes a spacious foyer, office/laundry room, large rec room, and a self-contained 1br suite in the back. The suite could easily be turned into a 2br suite with just a few small and inexpensive alterations. The back yard features a private patio, apple, plum, and pear trees, raised garden beds, and a spacious 12x12 shed for all your goodies. Separate, spacious workshop and add'l parking for boat/RV. Easy commute to downtown, transit just steps away, and Admirals Walk Mall nearby. A wonderful, versatile family home.
Location
Province BC
County Capital Regional District
Area Es Kinsmen Park
Direction East
Rooms
Other Rooms Workshop
Basement Finished, Full, Walk-Out Access, With Windows
Main Level Bedrooms 3
Kitchen 2
Interior
Interior Features Dining Room, Eating Area, Workshop
Heating Baseboard, Forced Air, Oil
Cooling None
Flooring Carpet
Fireplaces Number 2
Fireplaces Type Family Room, Living Room
Fireplace 1
Window Features Blinds
Laundry Common Area
Exterior
Exterior Feature Fencing: Partial
Carport Spaces 2
Roof Type Asphalt Shingle
Handicap Access Wheelchair Friendly
Parking Type Carport Double, Driveway, RV Access/Parking
Total Parking Spaces 3
Building
Lot Description Irregular Lot, Private
Building Description Insulation: Ceiling,Stucco, Main Level Entry with Upper Level(s)
Faces East
Foundation Poured Concrete
Sewer Sewer To Lot
Water Municipal
Structure Type Insulation: Ceiling,Stucco
Others
Tax ID 002-544-709
Ownership Freehold
Acceptable Financing Purchaser To Finance
Listing Terms Purchaser To Finance
Pets Description Aquariums, Birds, Caged Mammals, Cats, Dogs
Read Less Info
Want to know what your home might be worth? Contact us for a FREE valuation!

Our team is ready to help you sell your home for the highest possible price ASAP
Bought with Newport Realty Ltd.








