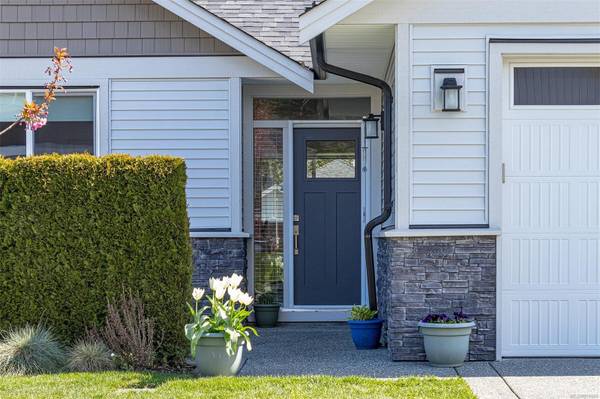$735,000
For more information regarding the value of a property, please contact us for a free consultation.
2 Beds
2 Baths
1,356 SqFt
SOLD DATE : 08/28/2024
Key Details
Sold Price $735,000
Property Type Single Family Home
Sub Type Single Family Detached
Listing Status Sold
Purchase Type For Sale
Square Footage 1,356 sqft
Price per Sqft $542
Subdivision Artisan Gardens
MLS Listing ID 959908
Sold Date 08/28/24
Style Rancher
Bedrooms 2
HOA Fees $131/mo
Rental Info No Rentals
Year Built 2019
Annual Tax Amount $4,663
Tax Year 2023
Lot Size 4,356 Sqft
Acres 0.1
Property Description
BETTER THAN NEW 2 bdrm , 2 bath one level spacious home that includes all the bells and whistles. Open concept floor plan. Chefs kitchen with large island , Dining area and large living room with cozy gas fireplace. Primary bedroom offers full en suite and walk-in in closet. Hot water on demand. Step out into your manicured back yard with sitting area and just enough fenced yard to enjoy but still allow you your time on the golf course ( Mount Brenton just down the road) Walk into the delightful town of Chemainus and enjoy the shopping and take in a live show at the Chemainus Theatre. Within minutes to walking trails and recreation. This home is so conveniently located within 15 minutes to Duncan, 25 minutes to ferries and Airport. Quite neighborhood!
Location
Province BC
County North Cowichan, Municipality Of
Area Du Chemainus
Zoning CD4
Direction Southeast
Rooms
Basement Crawl Space
Main Level Bedrooms 2
Kitchen 1
Interior
Interior Features Dining/Living Combo
Heating Forced Air, Natural Gas
Cooling None
Flooring Laminate, Mixed
Fireplaces Number 1
Fireplaces Type Gas, Living Room
Equipment Central Vacuum Roughed-In
Fireplace 1
Window Features Insulated Windows,Vinyl Frames
Appliance F/S/W/D
Laundry In Unit
Exterior
Exterior Feature Balcony/Patio, Low Maintenance Yard
Garage Spaces 2.0
Utilities Available Underground Utilities
View Y/N 1
View Mountain(s)
Roof Type Fibreglass Shingle
Handicap Access No Step Entrance, Primary Bedroom on Main, Wheelchair Friendly
Parking Type Driveway, Garage Double
Total Parking Spaces 4
Building
Lot Description Central Location, Cul-de-sac, Level
Building Description Insulation: Ceiling,Insulation: Walls,Vinyl Siding, Rancher
Faces Southeast
Story 1
Foundation Poured Concrete
Sewer Sewer Connected
Water Municipal
Architectural Style Colonial
Structure Type Insulation: Ceiling,Insulation: Walls,Vinyl Siding
Others
HOA Fee Include Garbage Removal,Maintenance Structure,Property Management,Sewer,Water
Restrictions Building Scheme
Tax ID 030-357-900
Ownership Freehold/Strata
Pets Description Cats, Dogs
Read Less Info
Want to know what your home might be worth? Contact us for a FREE valuation!

Our team is ready to help you sell your home for the highest possible price ASAP
Bought with RE/MAX Island Properties








