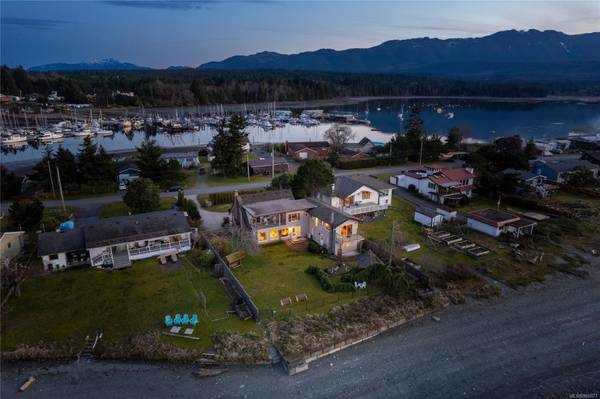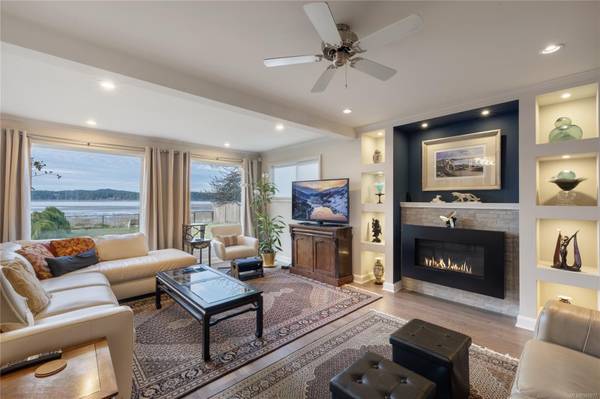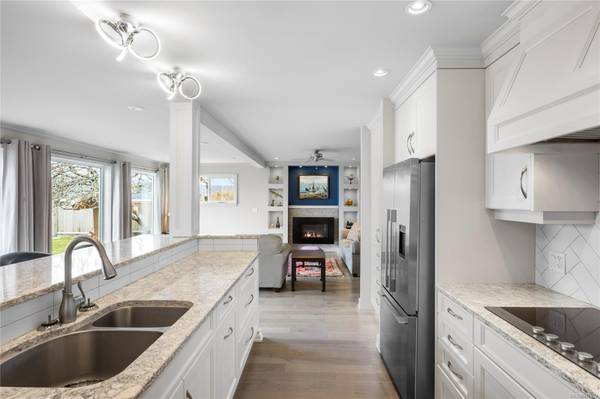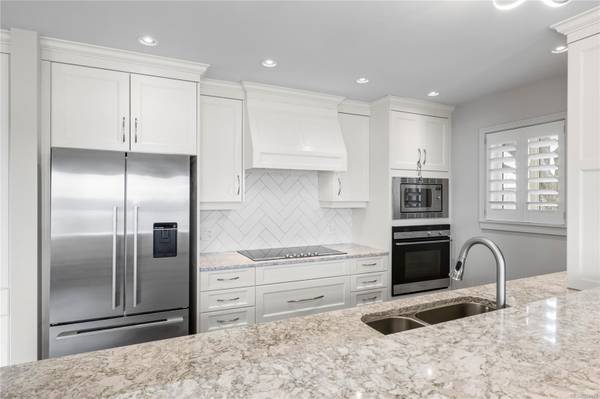$1,250,000
For more information regarding the value of a property, please contact us for a free consultation.
4 Beds
5 Baths
3,012 SqFt
SOLD DATE : 08/28/2024
Key Details
Sold Price $1,250,000
Property Type Single Family Home
Sub Type Single Family Detached
Listing Status Sold
Purchase Type For Sale
Square Footage 3,012 sqft
Price per Sqft $415
MLS Listing ID 960977
Sold Date 08/28/24
Style Main Level Entry with Lower/Upper Lvl(s)
Bedrooms 4
Rental Info Unrestricted
Year Built 1978
Annual Tax Amount $4,060
Tax Year 2023
Lot Size 0.350 Acres
Acres 0.35
Property Description
Walk on waterfront with unparalleled views of Denman Island and Baynes Sound. With 3012 sq ft of living space, including a 2-bedroom suite, this property offers a total of 4 bedrooms and 5 baths, ideal for beach-loving families seeking a retreat. Renovated in 2016, this home boasts meticulous upkeep and fine craftsmanship including hardwood floors, quartz countertops, and high-end appliances in the main kitchen. The spacious Great room provides the perfect setting for family gatherings, while expansive windows frame breathtaking views of sunsets Denman Island, and abundant marine life. You will love the oceanside backyard, where covered and open terraces, a gazebo, and sequoia trees offer shelter from the sun. The suite, with its own entrance or accessed from within the home, features a well-equipped kitchen, 2 bedrooms, 2 bathrooms, and a private deck. With a double detached garage, fenced yard, and gated driveway, life is effortless in Deep Bay.
Location
Province BC
County Nanaimo Regional District
Area Pq Bowser/Deep Bay
Direction Southeast
Rooms
Basement None
Main Level Bedrooms 1
Kitchen 2
Interior
Heating Forced Air, Heat Pump
Cooling Air Conditioning
Fireplaces Number 1
Fireplaces Type Propane
Fireplace 1
Laundry In House
Exterior
Garage Spaces 2.0
Waterfront 1
Waterfront Description Ocean
View Y/N 1
View Ocean
Roof Type Asphalt Shingle
Parking Type Garage Double, Open
Total Parking Spaces 8
Building
Lot Description Landscaped, Marina Nearby, No Through Road, Private, Quiet Area, Recreation Nearby, Southern Exposure, Walk on Waterfront
Building Description Brick,Frame Wood,Insulation: Ceiling,Insulation: Walls,Wood, Main Level Entry with Lower/Upper Lvl(s)
Faces Southeast
Foundation Poured Concrete
Sewer Septic System
Water Other
Structure Type Brick,Frame Wood,Insulation: Ceiling,Insulation: Walls,Wood
Others
Tax ID 003-599-469
Ownership Freehold
Pets Description Aquariums, Birds, Caged Mammals, Cats, Dogs
Read Less Info
Want to know what your home might be worth? Contact us for a FREE valuation!

Our team is ready to help you sell your home for the highest possible price ASAP
Bought with Royal LePage Coast Capital - Chatterton








