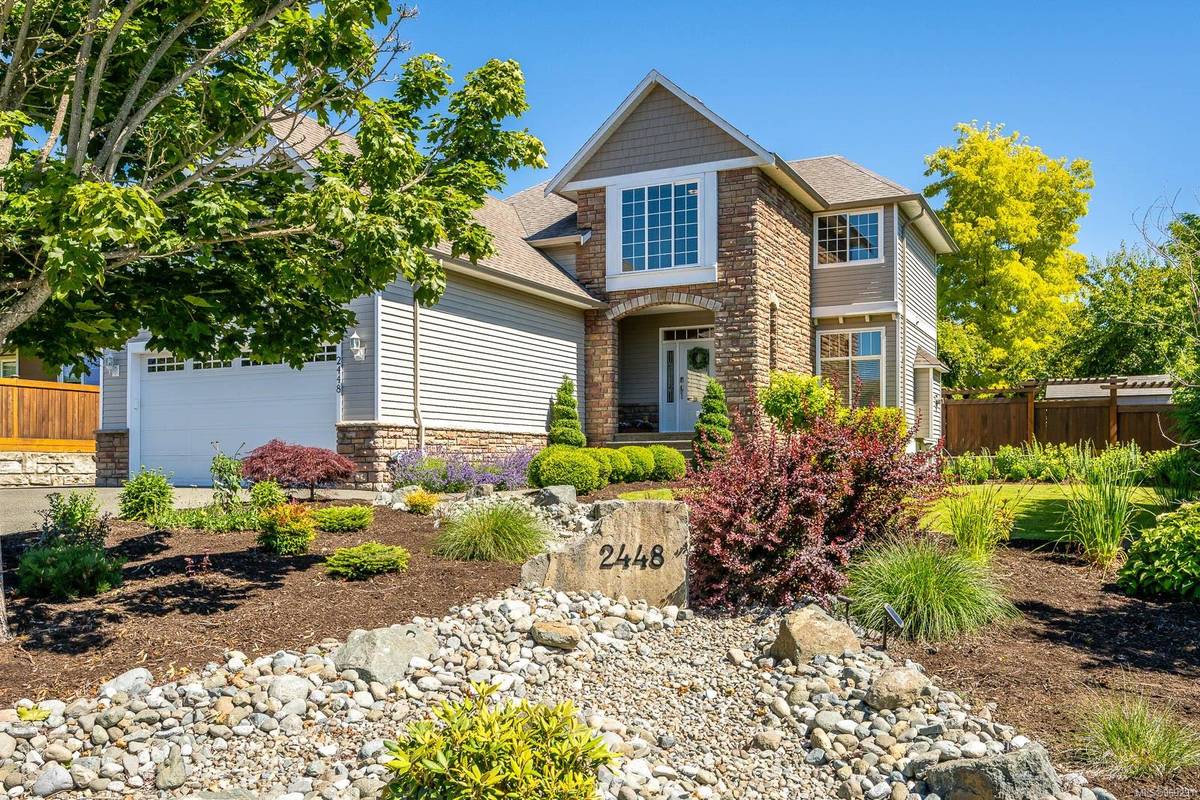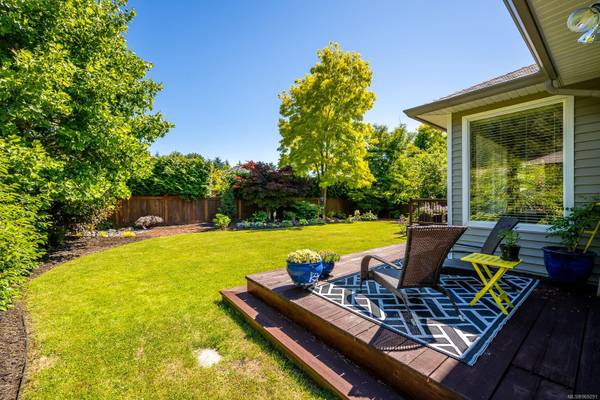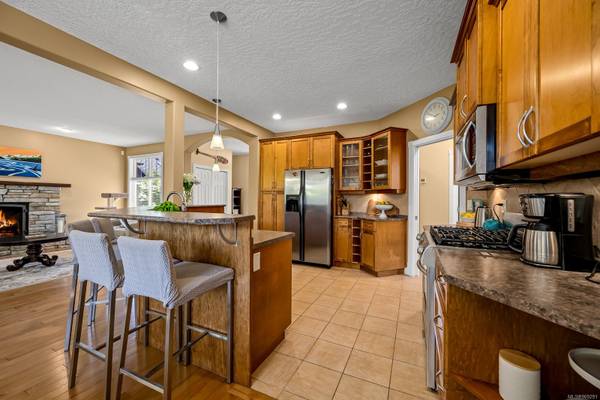$1,169,900
For more information regarding the value of a property, please contact us for a free consultation.
3 Beds
4 Baths
3,530 SqFt
SOLD DATE : 08/29/2024
Key Details
Sold Price $1,169,900
Property Type Single Family Home
Sub Type Single Family Detached
Listing Status Sold
Purchase Type For Sale
Square Footage 3,530 sqft
Price per Sqft $331
Subdivision Abderdeen Heights
MLS Listing ID 969291
Sold Date 08/29/24
Style Main Level Entry with Lower/Upper Lvl(s)
Bedrooms 3
Rental Info Unrestricted
Year Built 2005
Annual Tax Amount $6,821
Tax Year 2023
Lot Size 10,018 Sqft
Acres 0.23
Property Sub-Type Single Family Detached
Property Description
This stunning East Courtenay family home boasts a spacious layout and impressive features. Over 3500 sq ft of living space with 3 bedrooms + den and home office and 4 bathrooms. The main floor features an open kitchen with maple cabinets and stainless steel appliances, and a stylish eating bar overlooking the dining and living room areas. Quality finishes include hardwood flooring and tiled entrances. Also on this level is dedicated home office with built-ins. Upstairs, a large bonus room serves as a media room or home gym. The primary features a walk-in closet and 4pc ensuite, on the remainder of the upper level there are two additional bedrooms and the main bath. The finished basement adds an additional den, bathroom, and a generous family room with a music area along with a rec-room area perfect for the kids. Fully fenced with sprinklers, mature landscaping provides total privacy. From the vine covered gazebo area to the expansive deck all your summer entertaining needs will be met.
Location
Province BC
County Courtenay, City Of
Area Cv Courtenay East
Zoning R-SSMUH
Direction Southwest
Rooms
Basement Finished, Full, With Windows
Kitchen 1
Interior
Interior Features Closet Organizer, Dining Room, Eating Area
Heating Electric, Heat Pump
Cooling Air Conditioning, Other
Flooring Mixed
Fireplaces Number 1
Fireplaces Type Gas
Equipment Central Vacuum Roughed-In
Fireplace 1
Window Features Insulated Windows,Vinyl Frames
Appliance Dishwasher, Dryer, Microwave, Oven/Range Gas, Refrigerator, Washer
Laundry In House
Exterior
Exterior Feature Balcony/Patio, Fencing: Full, Low Maintenance Yard, Sprinkler System
Garage Spaces 2.0
Utilities Available Cable To Lot, Electricity To Lot, Garbage, Natural Gas To Lot, Phone To Lot, Recycling, Underground Utilities
View Y/N 1
View Mountain(s)
Roof Type Asphalt Shingle
Total Parking Spaces 2
Building
Lot Description Curb & Gutter, Easy Access, Family-Oriented Neighbourhood, Irrigation Sprinkler(s), Landscaped, Marina Nearby, Near Golf Course, Private, Quiet Area, Serviced, Shopping Nearby
Building Description Brick & Siding,Insulation: Ceiling,Insulation: Walls,Vinyl Siding, Main Level Entry with Lower/Upper Lvl(s)
Faces Southwest
Foundation Poured Concrete
Sewer Sewer Connected
Water Municipal
Structure Type Brick & Siding,Insulation: Ceiling,Insulation: Walls,Vinyl Siding
Others
Restrictions Building Scheme
Tax ID 026-107-341
Ownership Freehold
Pets Allowed Aquariums, Birds, Caged Mammals, Cats, Dogs
Read Less Info
Want to know what your home might be worth? Contact us for a FREE valuation!

Our team is ready to help you sell your home for the highest possible price ASAP
Bought with Royal LePage Advance Realty







