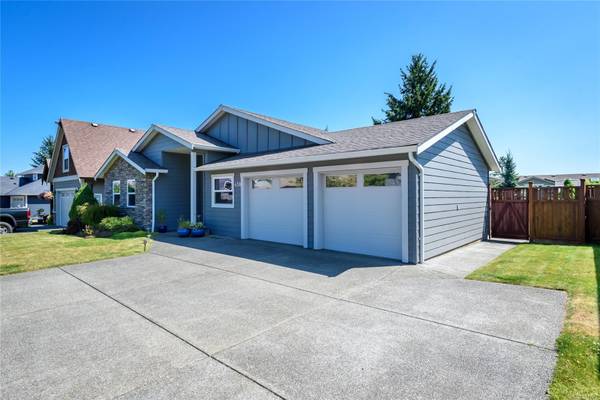$1,049,900
For more information regarding the value of a property, please contact us for a free consultation.
3 Beds
2 Baths
1,787 SqFt
SOLD DATE : 08/29/2024
Key Details
Sold Price $1,049,900
Property Type Single Family Home
Sub Type Single Family Detached
Listing Status Sold
Purchase Type For Sale
Square Footage 1,787 sqft
Price per Sqft $587
MLS Listing ID 970649
Sold Date 08/29/24
Style Rancher
Bedrooms 3
Rental Info Unrestricted
Year Built 2010
Annual Tax Amount $5,754
Tax Year 2024
Lot Size 6,969 Sqft
Acres 0.16
Property Description
Custom-built executive 3-bed, 2-bath rancher on quiet no-through road. Unique design & layout set this home apart. Open concept plan, vaulted ceilings, skylights, & pot lights create a bright atmosphere. Kitchen features beautiful cabinetry, tile floors & backsplash, huge island, stainless steel appliances, & pantry. Spacious living room with gas fireplace, dining room access to covered patio for relaxing & BBQs. Master bedroom retreat with stunning 5-piece ensuite: double sinks, heated floors, soaker tub, tile & separate glass shower, walk-in closet. Wood floors, heat pump, hot water on demand, built-in vacuum, 3 skylights, double garage, underground sprinklers, 2 garden sheds, RV parking. Exterior: unique windows, high entryway, durable Hardiplank siding, large covered deck, full lawn, sprinkler system, fully fenced yard, crawl space. Conveniently located near schools, shopping, parks, & recreational facilities. Sought-after Comox neighborhood. Move-in ready.
Location
Province BC
County Comox, Town Of
Area Cv Comox (Town Of)
Direction West
Rooms
Other Rooms Storage Shed
Basement Crawl Space
Main Level Bedrooms 3
Kitchen 1
Interior
Interior Features Cathedral Entry, Ceiling Fan(s), Dining/Living Combo, Storage, Vaulted Ceiling(s)
Heating Electric, Heat Pump
Cooling HVAC
Flooring Carpet, Hardwood, Tile
Fireplaces Number 1
Fireplaces Type Gas, Living Room
Equipment Central Vacuum, Electric Garage Door Opener
Fireplace 1
Window Features Insulated Windows,Skylight(s),Vinyl Frames
Appliance Dishwasher, Dryer, Microwave, Oven/Range Electric, Range Hood, Refrigerator, Washer
Laundry In House
Exterior
Exterior Feature Balcony/Patio, Fencing: Full, Garden, Sprinkler System
Garage Spaces 2.0
Roof Type Fibreglass Shingle
Handicap Access Accessible Entrance, Ground Level Main Floor, No Step Entrance, Primary Bedroom on Main
Parking Type Driveway, Garage Double, RV Access/Parking
Total Parking Spaces 4
Building
Lot Description Easy Access, Family-Oriented Neighbourhood, Irrigation Sprinkler(s), Landscaped, Level, Marina Nearby, Near Golf Course, No Through Road, Quiet Area, Recreation Nearby, Shopping Nearby
Building Description Cement Fibre,Frame Wood,Insulation All,Stone, Rancher
Faces West
Foundation Poured Concrete
Sewer Sewer Connected
Water Municipal
Structure Type Cement Fibre,Frame Wood,Insulation All,Stone
Others
Restrictions ALR: No
Tax ID 028-240-774
Ownership Freehold
Pets Description Aquariums, Birds, Caged Mammals, Cats, Dogs
Read Less Info
Want to know what your home might be worth? Contact us for a FREE valuation!

Our team is ready to help you sell your home for the highest possible price ASAP
Bought with RE/MAX Ocean Pacific Realty (CX)








