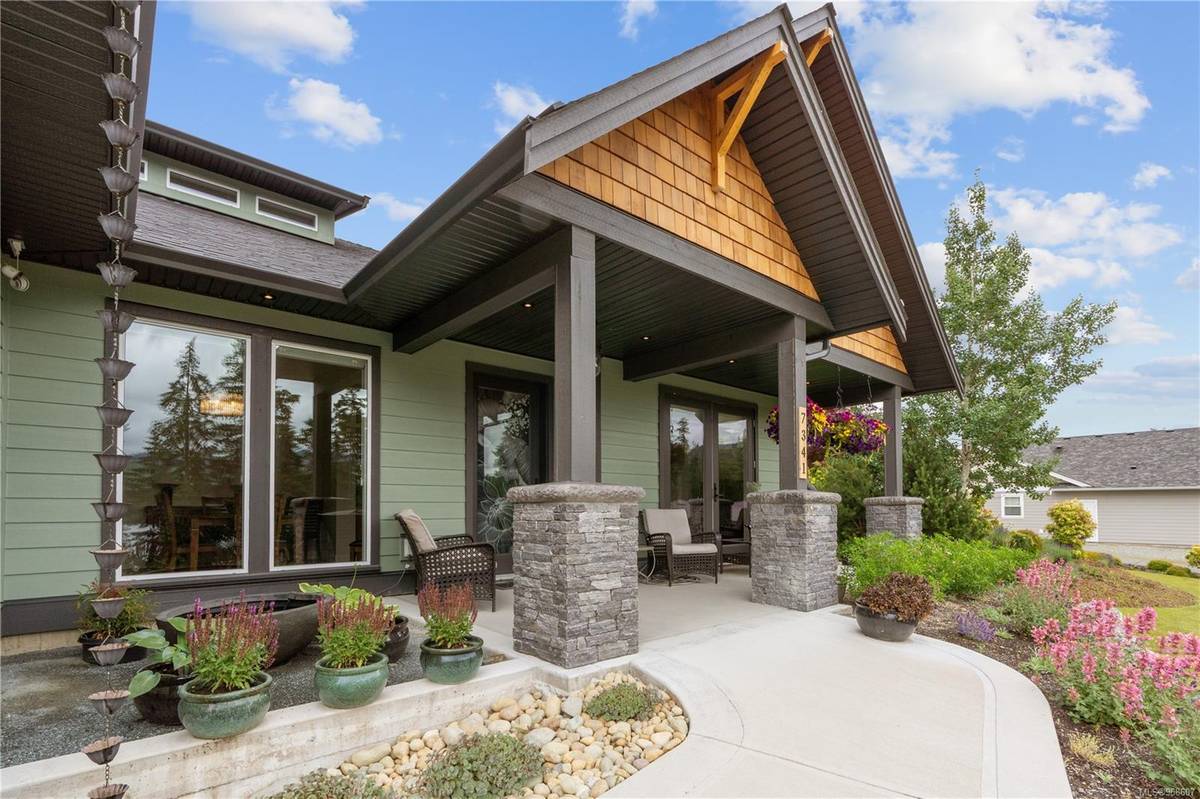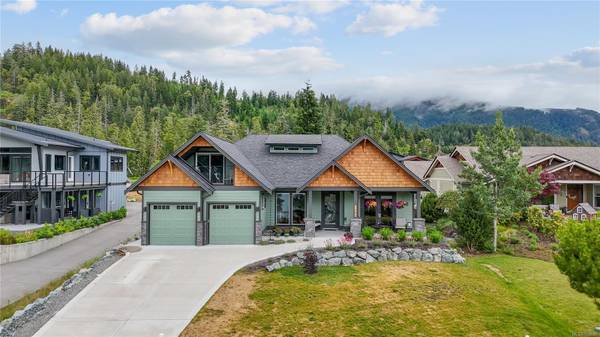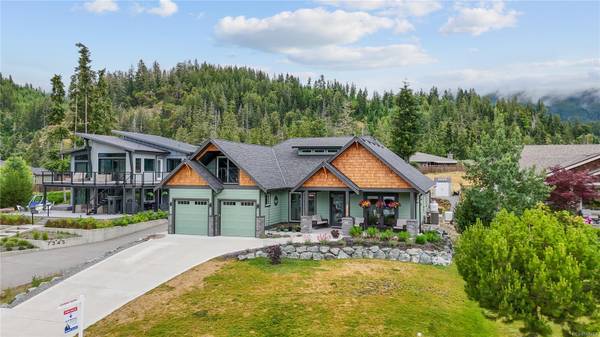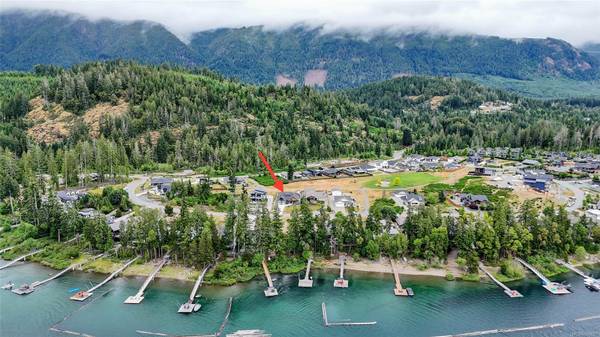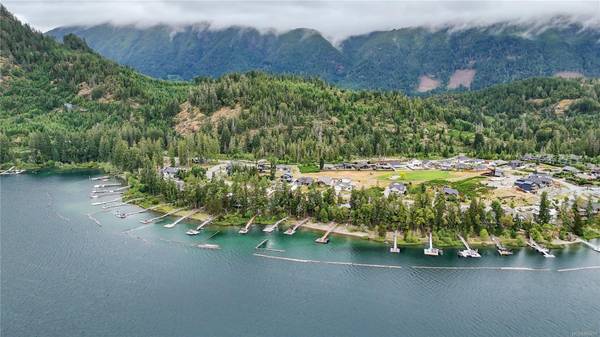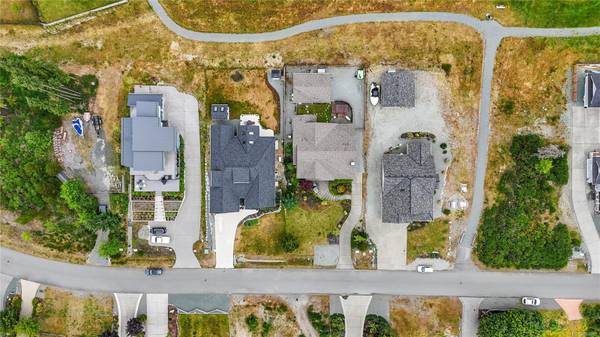$1,415,000
For more information regarding the value of a property, please contact us for a free consultation.
4 Beds
4 Baths
2,827 SqFt
SOLD DATE : 08/29/2024
Key Details
Sold Price $1,415,000
Property Type Single Family Home
Sub Type Single Family Detached
Listing Status Sold
Purchase Type For Sale
Square Footage 2,827 sqft
Price per Sqft $500
MLS Listing ID 968607
Sold Date 08/29/24
Style Rancher
Bedrooms 4
Rental Info Unrestricted
Year Built 2021
Annual Tax Amount $5,859
Tax Year 2024
Lot Size 0.280 Acres
Acres 0.28
Property Description
Welcome to the alluring community of Woodland Shores! Surrounded by mountains, nature and steps away from Marble Bay on Lake Cowichan! Experience luxury living in this stunning 2021 custom-built rancher, featuring 4 bedrooms, 4 bathrooms, and magnificent lake views. Spanning over 2,800 sq. ft. on a .28-acre lot, this semi-custom 1 1/2 story home boasts high-end finishes throughout. Enjoy the gourmet kitchen with granite countertops, high-end light fixtures, two dishwashers, and a butlers pantry. Heated floors provide year-round comfort. The master suite offers a private oasis, with a stand alone bath and a massive walk-in shower with rain head, while additional bedrooms ensure ample space for family or guests. Outside, relax in the hot tub, or take in the views from the landscaped yard, which includes a shed. A double garage includes a self contained workshop and a Generac generator, help complete this exquisite home and property. This is a must see home, in a very desirable area!
Location
Province BC
County Cowichan Valley Regional District
Area Du Lake Cowichan
Direction Southwest
Rooms
Other Rooms Gazebo, Storage Shed, Workshop
Basement Crawl Space
Main Level Bedrooms 3
Kitchen 1
Interior
Interior Features Bar, Closet Organizer, Dining Room, Dining/Living Combo, Eating Area, Storage, Wine Storage, Workshop
Heating Heat Pump, Propane
Cooling Air Conditioning
Flooring Hardwood, Mixed
Fireplaces Number 1
Fireplaces Type Propane
Equipment Propane Tank
Fireplace 1
Window Features Skylight(s),Window Coverings
Appliance Air Filter, Dishwasher, Dryer, F/S/W/D, Freezer, Hot Tub, Microwave, Oven Built-In, Refrigerator, Washer, Water Filters
Laundry In House
Exterior
Exterior Feature Balcony, Balcony/Deck, Balcony/Patio, Garden, Security System, Wheelchair Access
Garage Spaces 2.0
View Y/N 1
View Mountain(s), River
Roof Type Asphalt Shingle
Handicap Access Accessible Entrance, Ground Level Main Floor, No Step Entrance, Primary Bedroom on Main, Wheelchair Friendly
Total Parking Spaces 8
Building
Lot Description Easy Access, Marina Nearby, Near Golf Course, Quiet Area, Recreation Nearby, Rectangular Lot
Building Description Shingle-Wood, Rancher
Faces Southwest
Foundation Poured Concrete
Sewer Sewer Connected
Water Municipal
Structure Type Shingle-Wood
Others
Tax ID 028-062-426
Ownership Freehold
Pets Allowed Aquariums, Birds, Caged Mammals, Cats, Dogs
Read Less Info
Want to know what your home might be worth? Contact us for a FREE valuation!

Our team is ready to help you sell your home for the highest possible price ASAP
Bought with RE/MAX Generation (LC)



