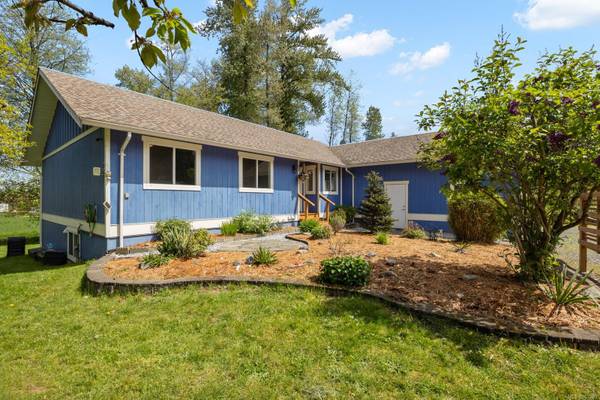$849,000
For more information regarding the value of a property, please contact us for a free consultation.
5 Beds
4 Baths
2,878 SqFt
SOLD DATE : 08/29/2024
Key Details
Sold Price $849,000
Property Type Single Family Home
Sub Type Single Family Detached
Listing Status Sold
Purchase Type For Sale
Square Footage 2,878 sqft
Price per Sqft $294
MLS Listing ID 963295
Sold Date 08/29/24
Style Main Level Entry with Lower Level(s)
Bedrooms 5
Rental Info Unrestricted
Year Built 2005
Annual Tax Amount $7,367
Tax Year 2023
Lot Size 0.320 Acres
Acres 0.32
Property Description
Your search ends here with this exceptional family home located in West Courtenay! This move-in ready gem features 3 bedrms, 3 bathrms, a spacious family room, & a double garage. Additionally, it includes a legal 2-bedrm mortgage helper suite (rented month 2 month at $1,850/month), making it both versatile & valuable. Relax & entertain on the sunny private back deck, overlooking lush gardens & fruit trees. The primary bedrm is a retreat with its airy feel, three-piece ensuite, & ample closet space, offering serene views of the meadow below. The bright kitchen is perfect for hosting friends & family, boasting new countertops, abundant cupboard space, & a layout that flows into a convenient laundry room & pantry area. Large windows in the living room bring in natural light & offer views of the surrounding greenery. A heat pump ensures comfort year-round, keeping you cozy in winter & cool in summer. With space for parking your boat & travel trailer, this home is ready for your adventures
Location
Province BC
County Courtenay, City Of
Area Cv Courtenay West
Zoning R1S
Direction Southwest
Rooms
Basement Finished, Full
Main Level Bedrooms 3
Kitchen 2
Interior
Interior Features Breakfast Nook, Ceiling Fan(s), Closet Organizer, Dining/Living Combo, Eating Area
Heating Electric, Forced Air, Heat Pump
Cooling Air Conditioning
Flooring Mixed
Appliance F/S/W/D
Laundry In House
Exterior
Exterior Feature Balcony/Deck
Garage Spaces 2.0
Utilities Available Electricity To Lot
Roof Type Asphalt Shingle
Parking Type Driveway, Garage Double
Total Parking Spaces 4
Building
Lot Description Central Location, Easy Access, Family-Oriented Neighbourhood, Landscaped, Quiet Area, Rural Setting
Building Description Wood, Main Level Entry with Lower Level(s)
Faces Southwest
Foundation Poured Concrete
Sewer Sewer Connected
Water Municipal
Architectural Style Contemporary
Additional Building Exists
Structure Type Wood
Others
Tax ID 000-988-685
Ownership Freehold
Acceptable Financing None
Listing Terms None
Pets Description Aquariums, Birds, Caged Mammals, Cats, Dogs
Read Less Info
Want to know what your home might be worth? Contact us for a FREE valuation!

Our team is ready to help you sell your home for the highest possible price ASAP
Bought with RE/MAX Ocean Pacific Realty (Crtny)








