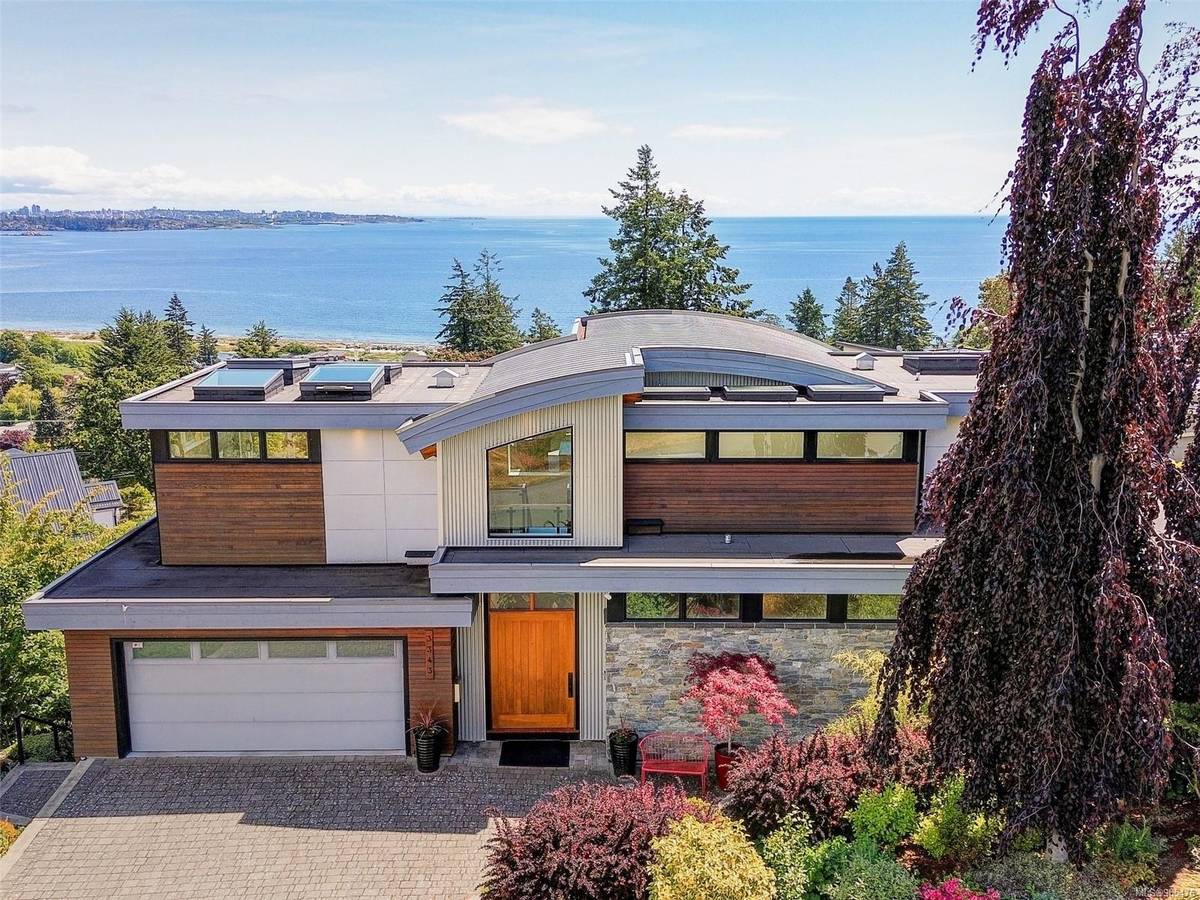$2,008,000
For more information regarding the value of a property, please contact us for a free consultation.
4 Beds
5 Baths
4,666 SqFt
SOLD DATE : 08/29/2024
Key Details
Sold Price $2,008,000
Property Type Single Family Home
Sub Type Single Family Detached
Listing Status Sold
Purchase Type For Sale
Square Footage 4,666 sqft
Price per Sqft $430
MLS Listing ID 965476
Sold Date 08/29/24
Style Main Level Entry with Lower/Upper Lvl(s)
Bedrooms 4
HOA Fees $125/mo
Rental Info Some Rentals
Year Built 2010
Annual Tax Amount $8,837
Tax Year 2024
Lot Size 6,969 Sqft
Acres 0.16
Property Description
OCEAN VIEWS, MOUNTAIN VIEWS, CITY VIEWS!! This custom executive Keith Baker Designed home is truly incredible! Oriented to take advantage of the most amazing vistas of Victoria, Mount Baker and the Strait of Juan de Fuca. Wake up in the primary bedroom to incredible sunrises in a custom bedframe with a telescopic television! (See pictures!) This 4 Bedroom + Media Room includes an elevator & two bedroom in-law suite that really functions as a perfect space for friends & family to enjoy while visiting. All three levels have incredible view decks & patios. The top floor has a sunroom with wet bar, a huge walk in closet and an ensuite like no other. Main level offers a second primary bedroom, a chef inspired kitchen with Bamboo Cabinets & Quartz countertop Island, gleaming hardwood floors, pantry with beverage fridge, massive laundry room & huge two car garage. Home also offers: Murphy Bed in Media Room, Central Vac, Radiant Floors On Lower & Main, Heat Pump & Hot Water on Demand.
Location
Province BC
County Capital Regional District
Area Co Lagoon
Direction West
Rooms
Basement Finished
Main Level Bedrooms 1
Kitchen 2
Interior
Heating Heat Pump, Hot Water, Radiant Floor
Cooling Air Conditioning
Fireplaces Number 1
Fireplaces Type Electric
Fireplace 1
Laundry In House
Exterior
Garage Spaces 2.0
Roof Type Asphalt Torch On,Metal
Parking Type Garage Double
Total Parking Spaces 4
Building
Building Description Frame Wood,Metal Siding,Wood, Main Level Entry with Lower/Upper Lvl(s)
Faces West
Foundation Poured Concrete
Sewer Sewer Connected
Water Municipal
Structure Type Frame Wood,Metal Siding,Wood
Others
Tax ID 026-838-338
Ownership Freehold/Strata
Pets Description Aquariums, Birds, Caged Mammals, Cats, Dogs
Read Less Info
Want to know what your home might be worth? Contact us for a FREE valuation!

Our team is ready to help you sell your home for the highest possible price ASAP
Bought with RE/MAX Camosun








