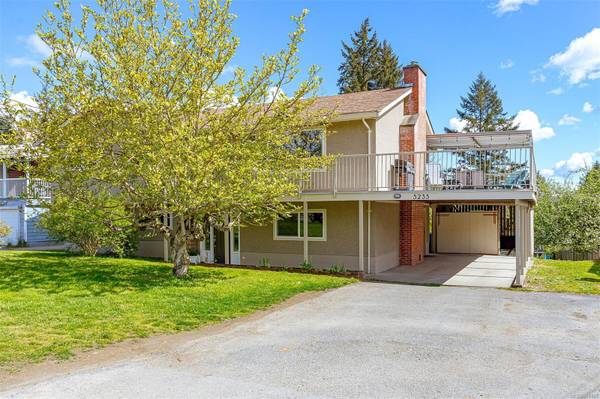$721,000
For more information regarding the value of a property, please contact us for a free consultation.
5 Beds
2 Baths
2,470 SqFt
SOLD DATE : 08/29/2024
Key Details
Sold Price $721,000
Property Type Single Family Home
Sub Type Single Family Detached
Listing Status Sold
Purchase Type For Sale
Square Footage 2,470 sqft
Price per Sqft $291
MLS Listing ID 969167
Sold Date 08/29/24
Style Ground Level Entry With Main Up
Bedrooms 5
Rental Info Unrestricted
Year Built 1968
Annual Tax Amount $2,637
Tax Year 2023
Lot Size 0.410 Acres
Acres 0.41
Property Description
Almost 1/2 acre in highly desirable Eagle Heights! Spacious 5-bed, 2-bath offers 2,400 ft² of living space, ideal for growing family or savvy investor. Enjoy stunning South-facing pastoral & mountain views. Bright main floor, open plan living with gas fireplace, large sundeck, and a well-equipped kitchen. Fully renovated 2017 including new windows. Downstairs, 2-bed suite with own laundry & modern kitchen provides additional flexibility or rental income. Soundproofing between floors is an added bonus. Easily convert suite into 3 bed. The front yard holds a beautiful magnolia tree, and the expansive backyard has mature cherry, apple & fig trees, mature rhododendrons, a fire pit, and room to garden, play or just enjoy. 3-car carport & ample storage. Centrally located close to Duncan but in the country, this home combines comfort & convenience. Currently renting for $4175/month with upside potential. Assume/portable mortgage potential 1.99% 2 years remain. Schedule your showing today!
Location
Province BC
County Cowichan Valley Regional District
Area Du West Duncan
Zoning R3
Direction South
Rooms
Other Rooms Storage Shed
Basement Finished, Full, Walk-Out Access, With Windows
Main Level Bedrooms 3
Kitchen 2
Interior
Interior Features Dining Room, Dining/Living Combo, Eating Area
Heating Baseboard, Electric, Forced Air, Natural Gas
Cooling None
Flooring Laminate, Tile
Fireplaces Number 2
Fireplaces Type Gas, Wood Burning
Fireplace 1
Window Features Blinds,Insulated Windows,Screens,Vinyl Frames,Window Coverings
Appliance Dishwasher, Dryer, F/S/W/D, Range Hood, Refrigerator, Washer, See Remarks
Laundry In Unit
Exterior
Exterior Feature Balcony, Balcony/Deck, Balcony/Patio, Fencing: Partial, Garden, See Remarks
Garage Spaces 1.0
Carport Spaces 1
Utilities Available Cable Available, Electricity To Lot, Garbage, Natural Gas To Lot, Phone Available, Underground Utilities, See Remarks
View Y/N 1
View Mountain(s), Other
Roof Type Asphalt Shingle
Handicap Access Accessible Entrance, No Step Entrance
Parking Type Carport, Driveway, Garage, RV Access/Parking
Total Parking Spaces 6
Building
Lot Description Central Location, Easy Access, Family-Oriented Neighbourhood, Level, Park Setting, Pasture, Private, Quiet Area, Recreation Nearby, Rectangular Lot, Rural Setting, Serviced, Shopping Nearby, Southern Exposure, See Remarks
Building Description Insulation All,Insulation: Ceiling,Insulation: Walls,Stucco,Stucco & Siding,See Remarks, Ground Level Entry With Main Up
Faces South
Foundation Slab
Sewer Sewer Connected
Water Municipal
Architectural Style Character
Additional Building None
Structure Type Insulation All,Insulation: Ceiling,Insulation: Walls,Stucco,Stucco & Siding,See Remarks
Others
Restrictions ALR: No,Easement/Right of Way
Tax ID 003-899-616
Ownership Freehold
Acceptable Financing Purchaser To Finance, See Remarks
Listing Terms Purchaser To Finance, See Remarks
Pets Description Aquariums, Birds, Caged Mammals, Cats, Dogs
Read Less Info
Want to know what your home might be worth? Contact us for a FREE valuation!

Our team is ready to help you sell your home for the highest possible price ASAP
Bought with Sutton Group-West Coast Realty (Dunc)








