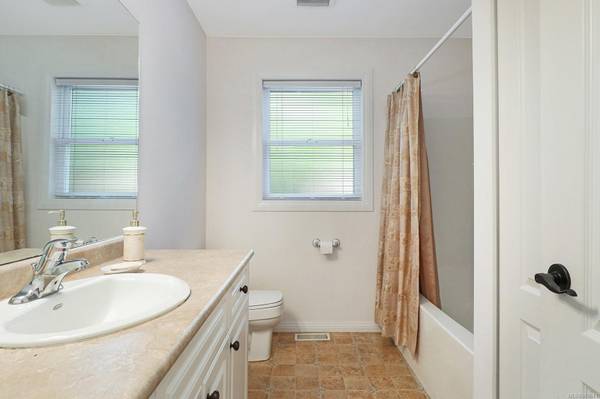$835,000
For more information regarding the value of a property, please contact us for a free consultation.
3 Beds
3 Baths
1,973 SqFt
SOLD DATE : 08/29/2024
Key Details
Sold Price $835,000
Property Type Single Family Home
Sub Type Single Family Detached
Listing Status Sold
Purchase Type For Sale
Square Footage 1,973 sqft
Price per Sqft $423
MLS Listing ID 969041
Sold Date 08/29/24
Style Main Level Entry with Lower Level(s)
Bedrooms 3
Rental Info Unrestricted
Year Built 2005
Annual Tax Amount $5,885
Tax Year 2023
Lot Size 10,018 Sqft
Acres 0.23
Property Description
This charming and spacious 1,973 sq ft home is a perfect find for those seeking a tranquil retreat. Situated on a generous 0.22-acre lot, it features 3 bedrooms, 3 bathrooms, and a workshop, all discreetly positioned on a quiet no-through road. The home is conveniently close to schools, amenities, scenic trails, and offers views of Mount Washington. The fully fenced private backyard is beautifully landscaped and includes a tree fort, complemented by an additional garden/tool storage shed with electricity. Vaulted ceilings in the living room lead to an open-concept floor plan, thoughtfully designed for seamless entertaining while cleverly separating the bedrooms from the vibrant living spaces. Ample RV parking space is available adjacent to the house, making it ideal for travel enthusiasts. Additional features include a heat pump with air conditioning and newer appliances, ensuring both comfort and style in this delightful residence.
Location
Province BC
County Courtenay, City Of
Area Cv Courtenay East
Zoning R-SSMUH
Direction West
Rooms
Basement Partially Finished, Walk-Out Access
Main Level Bedrooms 2
Kitchen 1
Interior
Heating Heat Pump
Cooling Air Conditioning
Fireplaces Number 1
Fireplaces Type Wood Stove
Fireplace 1
Appliance F/S/W/D
Laundry In House
Exterior
Garage Spaces 2.0
Roof Type Fibreglass Shingle
Parking Type Driveway, Garage Double
Total Parking Spaces 4
Building
Lot Description Central Location, Family-Oriented Neighbourhood, Near Golf Course, Recreation Nearby, Shopping Nearby
Building Description Frame Wood,Insulation All, Main Level Entry with Lower Level(s)
Faces West
Foundation Poured Concrete
Sewer Sewer Connected
Water Municipal
Additional Building None
Structure Type Frame Wood,Insulation All
Others
Restrictions Easement/Right of Way
Tax ID 026-242-443
Ownership Freehold
Pets Description Aquariums, Birds, Caged Mammals, Cats, Dogs
Read Less Info
Want to know what your home might be worth? Contact us for a FREE valuation!

Our team is ready to help you sell your home for the highest possible price ASAP
Bought with RE/MAX Ocean Pacific Realty (Crtny)








