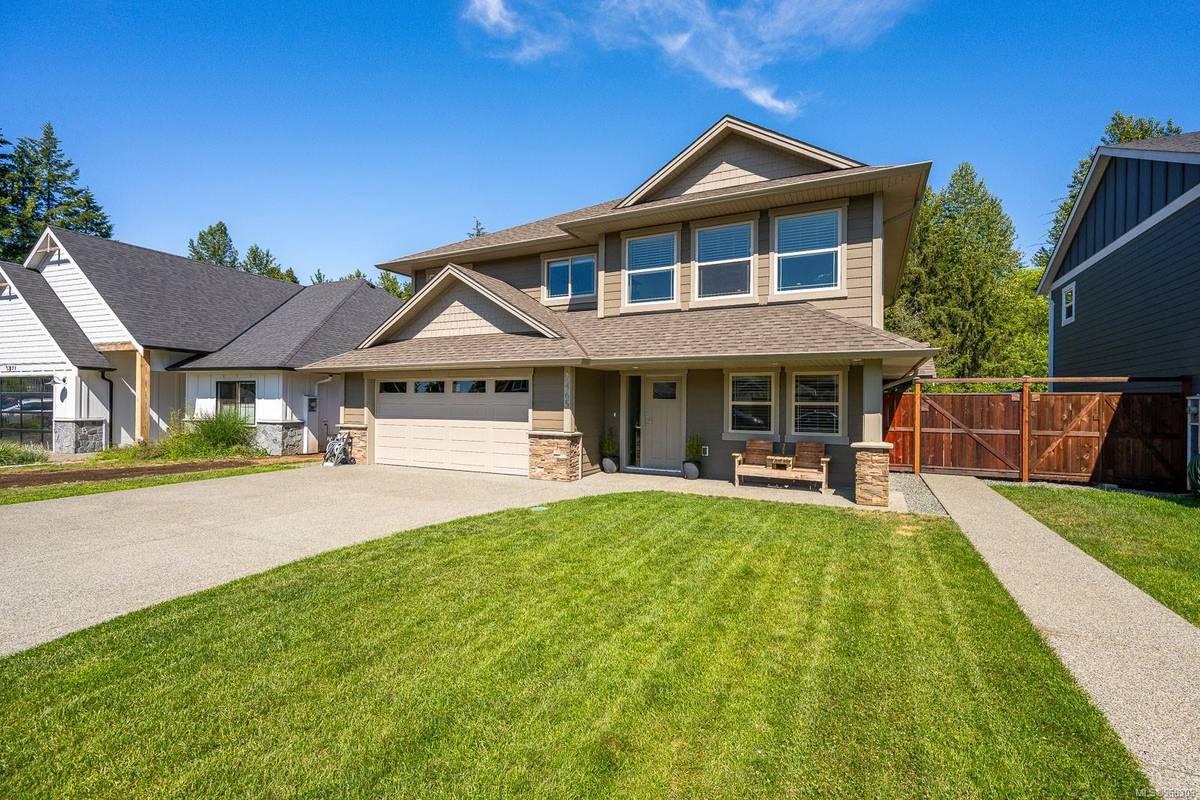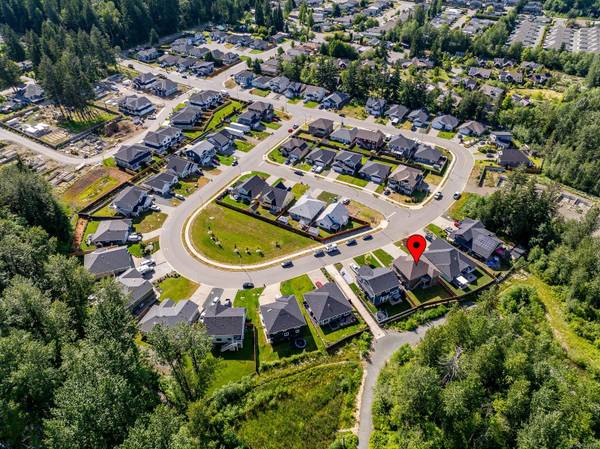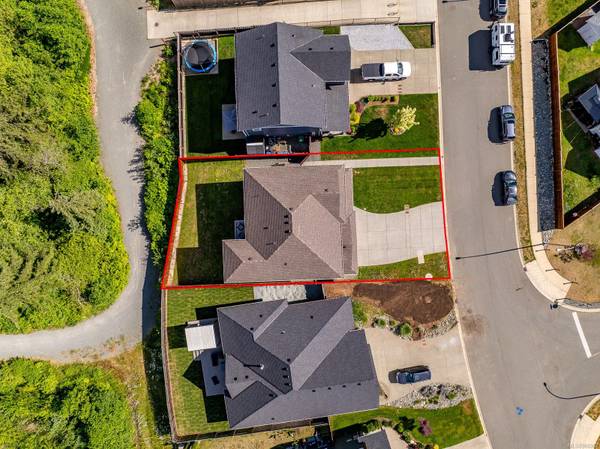$1,090,000
For more information regarding the value of a property, please contact us for a free consultation.
4 Beds
3 Baths
2,679 SqFt
SOLD DATE : 08/29/2024
Key Details
Sold Price $1,090,000
Property Type Single Family Home
Sub Type Single Family Detached
Listing Status Sold
Purchase Type For Sale
Square Footage 2,679 sqft
Price per Sqft $406
MLS Listing ID 968309
Sold Date 08/29/24
Style Ground Level Entry With Main Up
Bedrooms 4
Rental Info Unrestricted
Year Built 2020
Annual Tax Amount $7,620
Tax Year 2024
Lot Size 5,662 Sqft
Acres 0.13
Property Description
This stunning 4-bedroom, 3-bathroom home, built in 2020, offers contemporary living on a quiet street. Easy access to the highway and amenities backing onto a picturesque park with dog-friendly trails. Featuring top-quality design and finishing, this home includes a self-contained 1-bedroom legal suite, perfect for rental income or extended family. The main level has an open-concept layout with a generous kitchen, large island, pantry, quartz countertops, and beautiful tilework. High-end laminate flooring runs through the master and main areas. The master bedroom includes a large closet and ensuite with a tiled shower and heated floors. Featuring a fully fenced backyard facing a lush greenway park, giving a sense of having your own personal forest. Municipal services, high-efficiency heat pump and HRV system, HardiePlank siding, high-performance windows, and a home warranty. Conveniently located near amenities, this home offers urban accessibility in a serene setting.
Location
Province BC
County Courtenay, City Of
Area Cv Courtenay City
Zoning R-SSMUH
Direction West
Rooms
Basement Crawl Space
Main Level Bedrooms 3
Kitchen 2
Interior
Heating Baseboard, Electric, Heat Pump
Cooling Central Air, HVAC
Flooring Mixed
Window Features Insulated Windows
Laundry In House
Exterior
Exterior Feature Balcony, Balcony/Deck, Balcony/Patio, Fenced, Fencing: Full, Garden, Low Maintenance Yard
Garage Spaces 1.0
Utilities Available Natural Gas Available
Roof Type Fibreglass Shingle
Parking Type Driveway, Garage
Total Parking Spaces 4
Building
Lot Description Central Location, Cul-de-sac, Family-Oriented Neighbourhood, Landscaped, No Through Road, Park Setting, Private, Quiet Area, Recreation Nearby, Serviced, Shopping Nearby, Sidewalk, Sloping, In Wooded Area
Building Description Cement Fibre,Insulation: Ceiling,Insulation: Walls, Ground Level Entry With Main Up
Faces West
Foundation Poured Concrete
Sewer Sewer To Lot
Water Municipal
Additional Building Exists
Structure Type Cement Fibre,Insulation: Ceiling,Insulation: Walls
Others
Restrictions Building Scheme
Tax ID 030-839-947
Ownership Freehold
Pets Description Aquariums, Birds, Caged Mammals, Cats, Dogs
Read Less Info
Want to know what your home might be worth? Contact us for a FREE valuation!

Our team is ready to help you sell your home for the highest possible price ASAP
Bought with Royal LePage Coast Capital - Westshore








