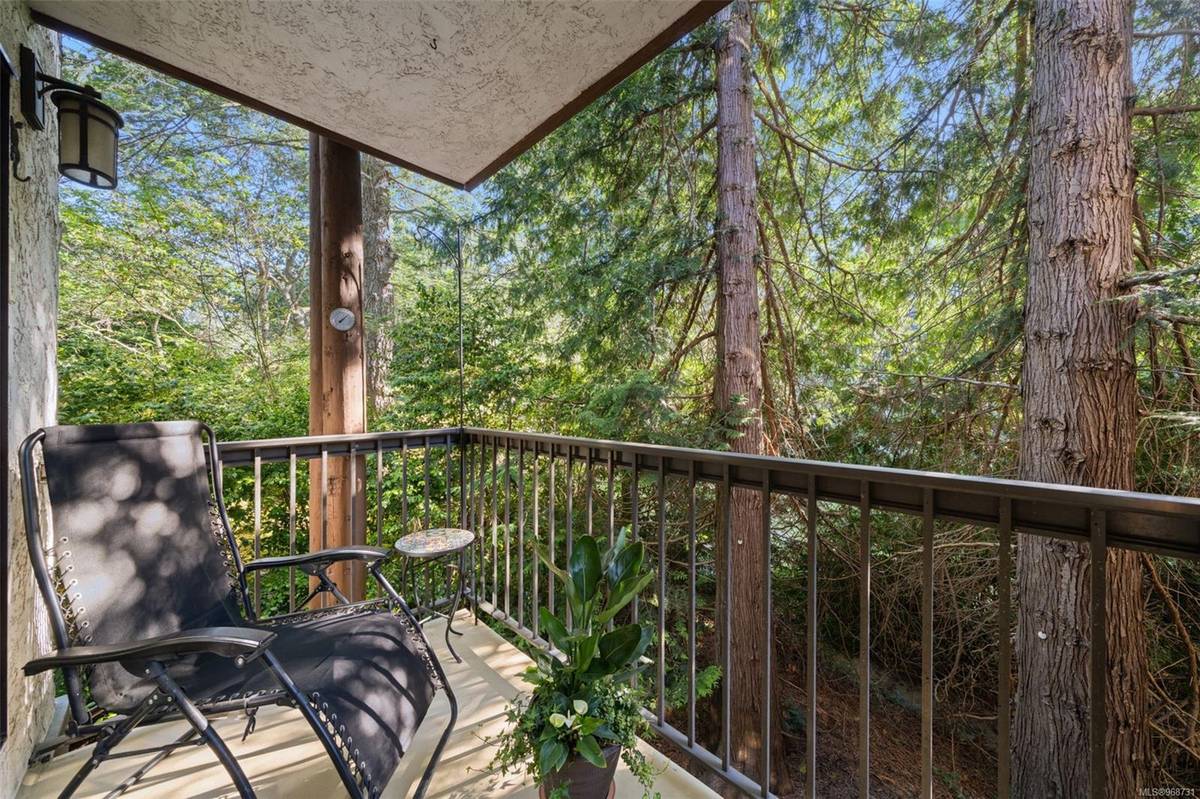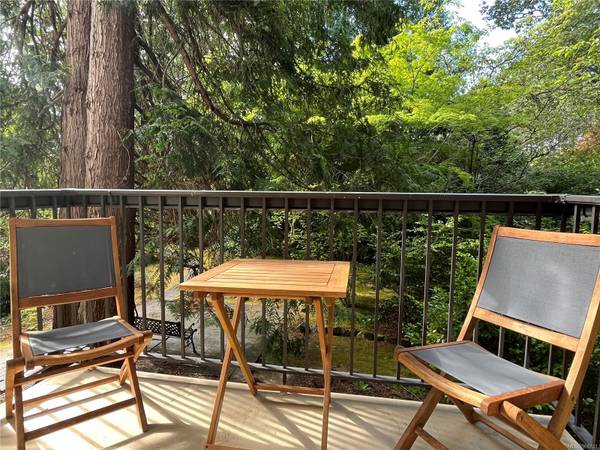$489,000
For more information regarding the value of a property, please contact us for a free consultation.
2 Beds
2 Baths
1,008 SqFt
SOLD DATE : 08/29/2024
Key Details
Sold Price $489,000
Property Type Condo
Sub Type Condo Apartment
Listing Status Sold
Purchase Type For Sale
Square Footage 1,008 sqft
Price per Sqft $485
Subdivision Royal Woods
MLS Listing ID 968731
Sold Date 08/29/24
Style Condo
Bedrooms 2
HOA Fees $547/mo
Rental Info Unrestricted
Year Built 1975
Annual Tax Amount $1,870
Tax Year 2023
Lot Size 1,306 Sqft
Acres 0.03
Property Description
ONE OF THE BEST LOCATIONS ON THE QUIET SIDE OF THE BUILDING* Rare opportunity to purchase this SW corner unit with 2 bedrooms, 2 bathrooms, 2 balconies & tasteful updating thruout. South facing windows & balcony look into the trees & quiet courtyard -what a wonderful spot to find your peace. Large primary with ensuite & huge walk-in closet. Modern white kitchen with tall cabinetry, stone counters & all newer s/steel appliances. Remodelled bathroom with walk-in shower. Full collection of amenities including indoor pool, hot tub, tennis court, rec room, library, games room, hobby room, tennis court, bike storage & plenty of visitor parking. Very high walk/bike scores with the numerous amenities of Saanich Shopping Centre just around the corner & a short walk to Swan Lake or Christmas Hill. Convenient central location with easy access to UVic, Camosun, Downtown & the Peninsula. Well managed with pro-active strata. Clean as a whistle, recently painted & move in ready!
Location
Province BC
County Capital Regional District
Area Se Quadra
Direction South
Rooms
Main Level Bedrooms 2
Kitchen 1
Interior
Heating Hot Water, Natural Gas
Cooling Other
Flooring Carpet, Tile, Wood
Appliance Dishwasher, Oven/Range Electric, Refrigerator
Laundry Common Area
Exterior
Exterior Feature Balcony/Deck, Swimming Pool
Amenities Available Bike Storage, Common Area, Elevator(s), Fitness Centre, Meeting Room, Pool, Pool: Indoor, Recreation Facilities, Recreation Room, Sauna, Secured Entry, Spa/Hot Tub, Workshop Area, Other
Roof Type Asphalt Shingle,Tar/Gravel
Parking Type Guest, Other
Total Parking Spaces 1
Building
Lot Description Irregular Lot
Building Description Stucco,Wood, Condo
Faces South
Story 4
Foundation Poured Concrete
Sewer Sewer Connected
Water Municipal
Structure Type Stucco,Wood
Others
HOA Fee Include Caretaker,Garbage Removal,Heat,Hot Water,Insurance,Maintenance Grounds,Maintenance Structure,Pest Control,Property Management,Recycling,Sewer,Water
Tax ID 000-322-890
Ownership Freehold/Strata
Pets Description None
Read Less Info
Want to know what your home might be worth? Contact us for a FREE valuation!

Our team is ready to help you sell your home for the highest possible price ASAP
Bought with RE/MAX Generation








