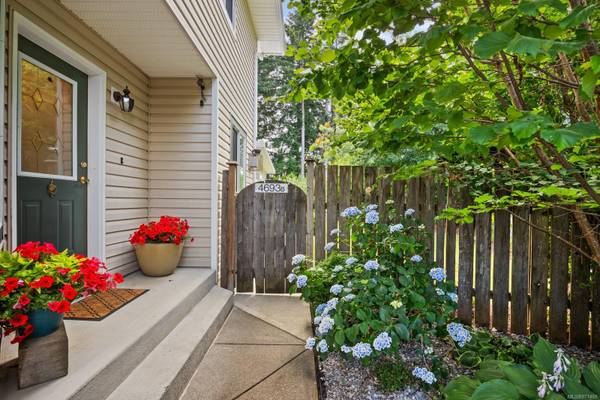$620,000
For more information regarding the value of a property, please contact us for a free consultation.
3 Beds
3 Baths
1,380 SqFt
SOLD DATE : 08/29/2024
Key Details
Sold Price $620,000
Property Type Multi-Family
Sub Type Half Duplex
Listing Status Sold
Purchase Type For Sale
Square Footage 1,380 sqft
Price per Sqft $449
MLS Listing ID 971465
Sold Date 08/29/24
Style Duplex Side/Side
Bedrooms 3
Rental Info Unrestricted
Year Built 1992
Annual Tax Amount $3,465
Tax Year 2024
Lot Size 6,534 Sqft
Acres 0.15
Property Description
Charming Half Duplex in East Courtenay with a Lovely Yard.
This bright home comprises a distinct living area, kitchen, and dining space, with cosy gas fireplace, that opens up to a sunroom and a fully fenced backyard. Upstairs, there are three bedrooms, including a master with ensuite and an additional full bathroom. The well-maintained backyard offers ample room for children or pets, complete with a garden storage shed. A garage with front parking and space for a boat or RV is also available.
Conveniently situated in East Courtenay, this half duplex is just a short drive away from amenities such as the new hospital, Costco, aquatic center, Home Depot, Crown Isle Golf Course, North Island College, and various schools. Schedule your viewing today!
Location
Province BC
County Courtenay, City Of
Area Cv Courtenay East
Zoning R2
Direction North
Rooms
Basement Crawl Space
Kitchen 1
Interior
Interior Features Dining Room
Heating Baseboard, Electric
Cooling None
Flooring Mixed
Fireplaces Number 1
Fireplaces Type Gas
Fireplace 1
Appliance Dishwasher, F/S/W/D, Range Hood
Laundry In House
Exterior
Garage Spaces 1.0
Utilities Available Natural Gas To Lot
Roof Type Fibreglass Shingle
Parking Type Driveway, Garage, RV Access/Parking
Total Parking Spaces 2
Building
Lot Description Family-Oriented Neighbourhood, Irregular Lot, Landscaped, Quiet Area
Building Description Frame Wood,Insulation: Ceiling,Insulation: Walls,Vinyl Siding, Duplex Side/Side
Faces North
Foundation Poured Concrete
Sewer Sewer Connected
Water Municipal
Structure Type Frame Wood,Insulation: Ceiling,Insulation: Walls,Vinyl Siding
Others
Restrictions Building Scheme,Easement/Right of Way
Tax ID 017-882-851
Ownership Freehold
Acceptable Financing Must Be Paid Off
Listing Terms Must Be Paid Off
Pets Description Aquariums, Birds, Caged Mammals, Cats, Dogs
Read Less Info
Want to know what your home might be worth? Contact us for a FREE valuation!

Our team is ready to help you sell your home for the highest possible price ASAP
Bought with Royal LePage-Comox Valley (CV)








