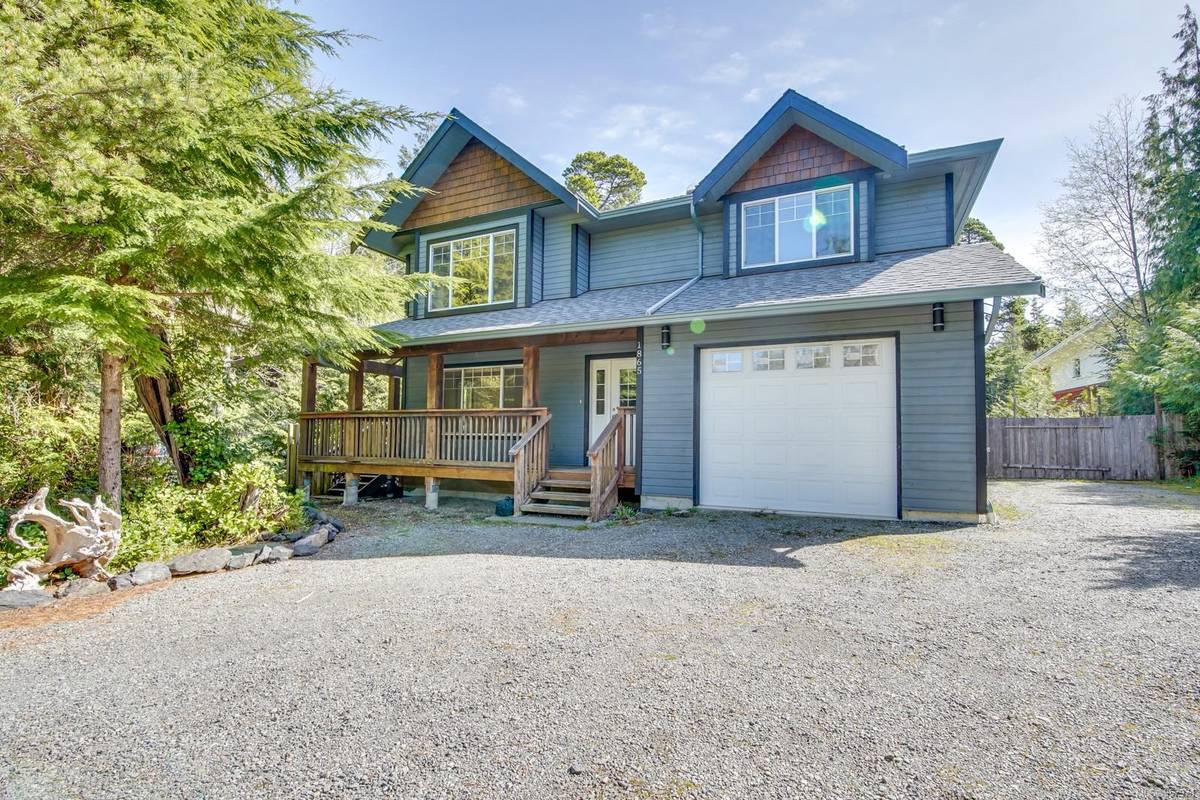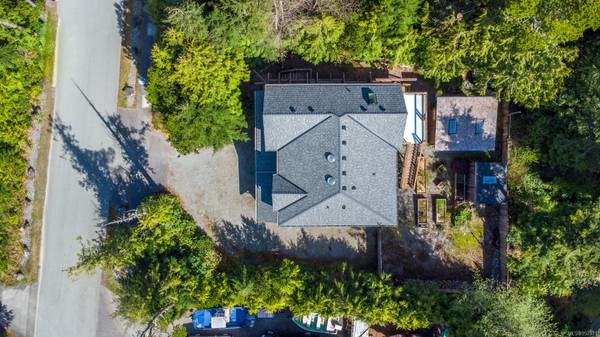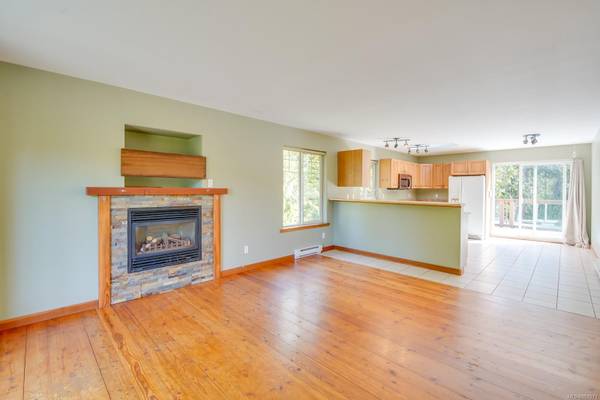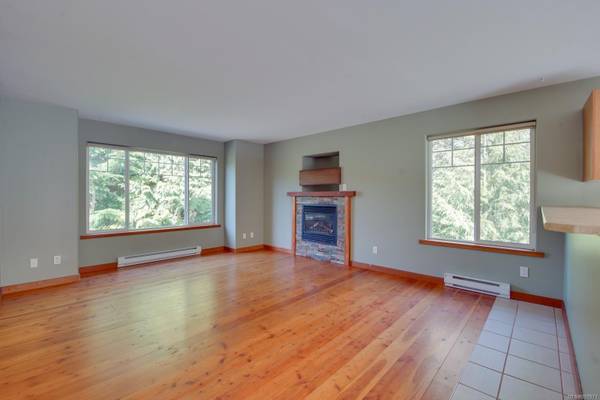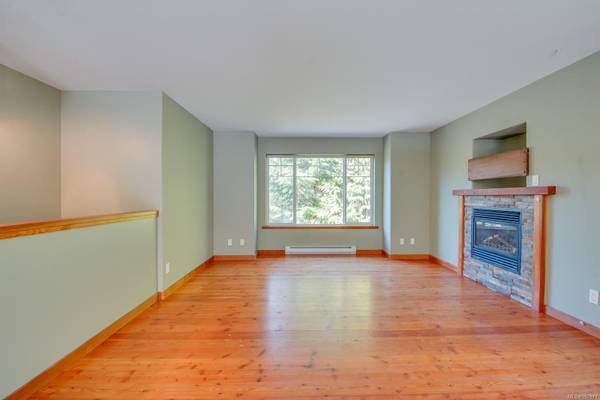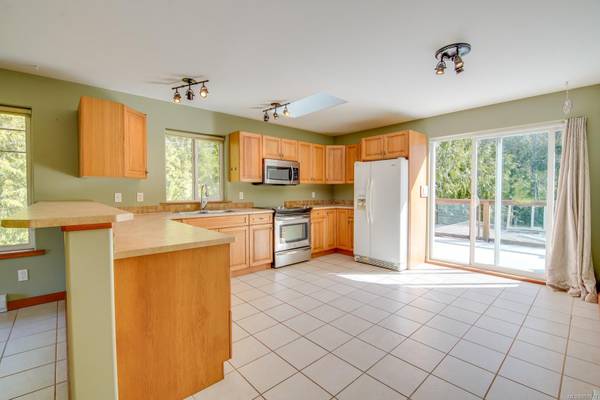$1,000,000
For more information regarding the value of a property, please contact us for a free consultation.
4 Beds
3 Baths
2,033 SqFt
SOLD DATE : 08/29/2024
Key Details
Sold Price $1,000,000
Property Type Single Family Home
Sub Type Single Family Detached
Listing Status Sold
Purchase Type For Sale
Square Footage 2,033 sqft
Price per Sqft $491
Subdivision Deer Park
MLS Listing ID 957971
Sold Date 08/29/24
Style Ground Level Entry With Main Up
Bedrooms 4
HOA Fees $70/mo
Rental Info Some Rentals
Year Built 2006
Annual Tax Amount $4,922
Tax Year 2023
Lot Size 8,276 Sqft
Acres 0.19
Property Description
Welcome Home! The upper main level of this well maintained home features 3 bedrooms & 2 bathrooms. Spacious living room with propane fireplace and wood floors, sliding glass doors from kitchen opens up to a deck overlooking the backyard. The primary bedroom has a walk-in closet & 4 piece ensuite. The lower level features a den/office with wood floors or use as a 2nd bedroom for the fully self-contained 1 bedroom, 1 bathroom suite. The suite also has 2 separate entrances, covered deck for privacy and shared laundry. The backyard features a custom cedar gazebo with skylights with a 2 person hot tub & surfboard storage area, 3 year old shed with power, raised garden boxes and ample room to park an RV or boat. Other highlights include single car garage, new roof in 2023, exterior paint 2022, small pond, connecting walking trails nearby, less than a 2 min drive to Wild Pacific Trail & Big Beach. Great area, no-through road, short walk to all of the town amenities.
Location
Province BC
County Ucluelet, District Of
Area Pa Ucluelet
Zoning CD3
Direction West
Rooms
Other Rooms Gazebo, Storage Shed
Basement Crawl Space
Main Level Bedrooms 3
Kitchen 2
Interior
Interior Features Ceiling Fan(s)
Heating Baseboard, Electric
Cooling None
Flooring Carpet, Mixed, Tile, Wood
Fireplaces Number 1
Fireplaces Type Propane
Fireplace 1
Window Features Insulated Windows
Appliance F/S/W/D, Hot Tub
Laundry In House
Exterior
Exterior Feature Balcony/Deck, Fencing: Partial, Low Maintenance Yard
Garage Spaces 1.0
Utilities Available Underground Utilities
Roof Type Fibreglass Shingle
Total Parking Spaces 1
Building
Lot Description Central Location, No Through Road, Shopping Nearby
Building Description Insulation: Ceiling,Insulation: Walls,Wood, Ground Level Entry With Main Up
Faces West
Foundation Poured Concrete
Sewer Sewer Connected
Water Municipal
Additional Building Exists
Structure Type Insulation: Ceiling,Insulation: Walls,Wood
Others
HOA Fee Include Maintenance Grounds,Property Management,See Remarks
Restrictions Easement/Right of Way
Tax ID 026-514-877
Ownership Freehold/Strata
Pets Allowed Aquariums, Caged Mammals, Cats, Dogs, Number Limit
Read Less Info
Want to know what your home might be worth? Contact us for a FREE valuation!

Our team is ready to help you sell your home for the highest possible price ASAP
Bought with 460 Realty Inc. (UC)



