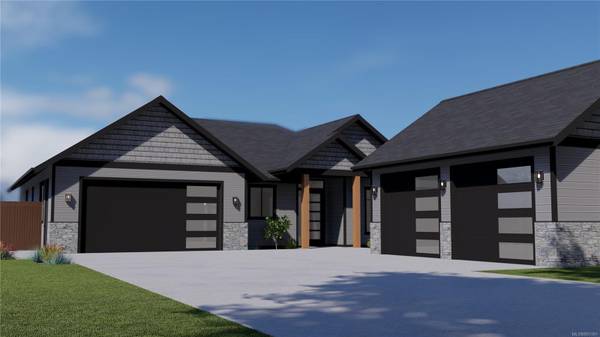$1,649,000
For more information regarding the value of a property, please contact us for a free consultation.
4 Beds
4 Baths
3,307 SqFt
SOLD DATE : 08/29/2024
Key Details
Sold Price $1,649,000
Property Type Single Family Home
Sub Type Single Family Detached
Listing Status Sold
Purchase Type For Sale
Square Footage 3,307 sqft
Price per Sqft $498
MLS Listing ID 951161
Sold Date 08/29/24
Style Main Level Entry with Lower Level(s)
Bedrooms 4
Rental Info Unrestricted
Year Built 2023
Tax Year 2023
Lot Size 10,454 Sqft
Acres 0.24
Property Description
This is the house you've been waiting for! Ballard Fine Homes brings the ultimate residence to beautiful Northridge Estates, one of the Comox Valley's most sought after addresses. Oozing class and elegance this 3300sq/ft home with full 2 bedroom basement suite and detached 24ft by 20ft shop will blow you away. Everything you'd expect from a Ballard quality build plus a beautiful basement rental suite (If you want) and the huge shop for all your toys/projects and stunning views over Beaver Meadow Farms all the way to Powell River and the Coast Mountain Range. Just seconds to the new Comox hospital, Costco, Home Depot, transit as well as your favourite stores and restaurants, schools, parks and aquatic centre. With exquisite finishings throughout, this home boasts 7" hardwood flooring, stunning white marble heated floors and showers. Custom cabinets, quartz counters, custom closets and beautiful floor to ceiling rock & gas fireplace. Not to be missed, this house has it all
Location
Province BC
County Courtenay, City Of
Area Cv Courtenay East
Zoning R-1S
Direction Southeast
Rooms
Other Rooms Guest Accommodations, Workshop
Basement Finished, Walk-Out Access
Main Level Bedrooms 1
Kitchen 2
Interior
Interior Features Closet Organizer, Dining Room, Storage
Heating Forced Air, Heat Pump
Cooling Other
Flooring Hardwood, Tile
Fireplaces Number 1
Fireplaces Type Gas, Living Room
Equipment Central Vacuum Roughed-In, Security System
Fireplace 1
Window Features Insulated Windows
Appliance Dishwasher, Oven/Range Electric, Refrigerator
Laundry In House
Exterior
Exterior Feature Balcony, Balcony/Deck, Fencing: Partial, Security System, Sprinkler System
Garage Spaces 6.0
Utilities Available Underground Utilities
View Y/N 1
View Mountain(s), Ocean
Roof Type Fibreglass Shingle
Handicap Access Ground Level Main Floor, Primary Bedroom on Main
Parking Type Attached, Garage Double, Garage Quad+
Total Parking Spaces 4
Building
Lot Description Central Location, Curb & Gutter, Landscaped, Marina Nearby, Near Golf Course, No Through Road, Park Setting, Quiet Area, Recreation Nearby, In Wooded Area
Building Description Frame Wood, Main Level Entry with Lower Level(s)
Faces Southeast
Foundation Poured Concrete, Slab
Sewer Sewer Connected
Water Municipal
Architectural Style West Coast
Additional Building Exists
Structure Type Frame Wood
Others
Restrictions Building Scheme,Restrictive Covenants
Tax ID 031-341-675
Ownership Freehold
Acceptable Financing None
Listing Terms None
Pets Description Aquariums, Birds, Caged Mammals, Cats, Dogs
Read Less Info
Want to know what your home might be worth? Contact us for a FREE valuation!

Our team is ready to help you sell your home for the highest possible price ASAP
Bought with RE/MAX First Realty (PK)








