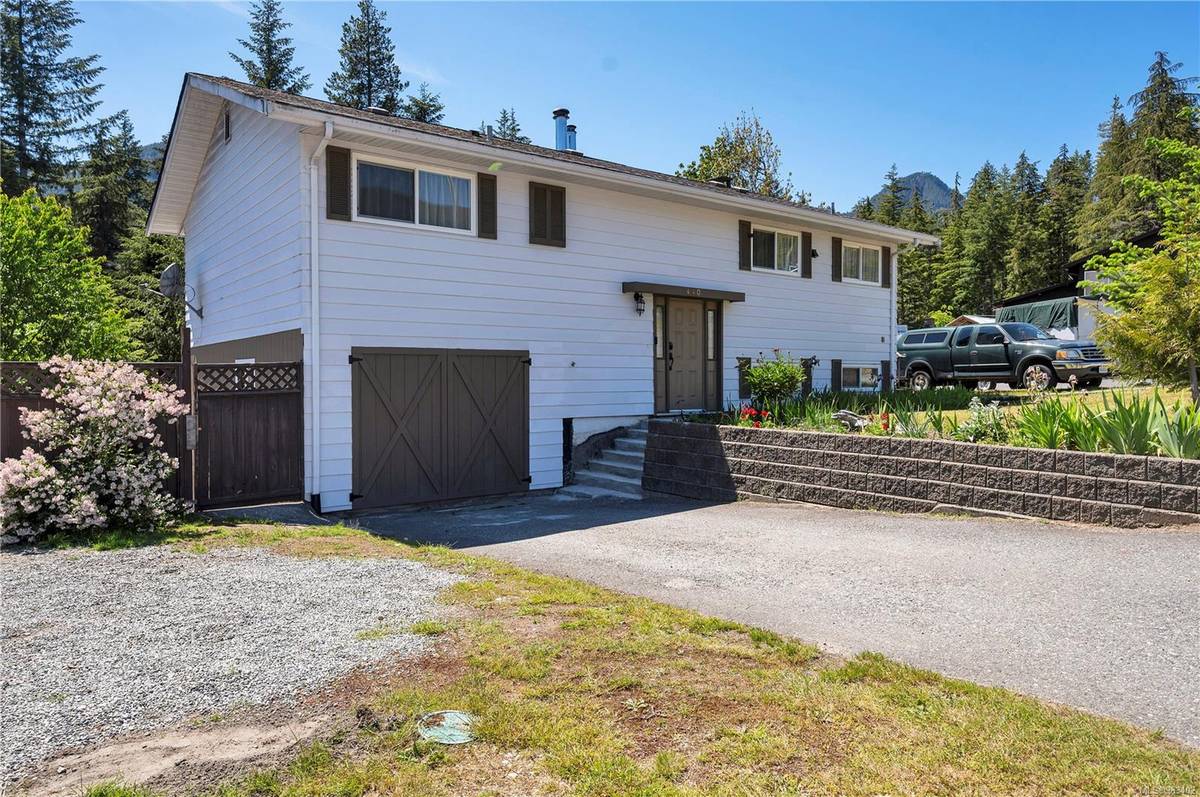$392,500
For more information regarding the value of a property, please contact us for a free consultation.
4 Beds
2 Baths
2,196 SqFt
SOLD DATE : 08/30/2024
Key Details
Sold Price $392,500
Property Type Single Family Home
Sub Type Single Family Detached
Listing Status Sold
Purchase Type For Sale
Square Footage 2,196 sqft
Price per Sqft $178
MLS Listing ID 963402
Sold Date 08/30/24
Style Split Entry
Bedrooms 4
Rental Info Unrestricted
Year Built 1967
Annual Tax Amount $3,383
Tax Year 2023
Lot Size 7,405 Sqft
Acres 0.17
Property Description
Excellent family home or great investment opportunity! Perfect location backing onto treed village space with the mighty Gold River beyond. 3 bedrooms on main, large living room with tranquil woodsy view, fenced yard, indoor heated workshop, renovated kitchen & dining, updated windows and a brand new roof! 1bd in-law suite down with separate entrance and large covered deck, perfect for year-round living or a private retreat. Take in all the natural beauty as you meander along the paved provincial highway 28 from Campbell River. Gold River is also accessible by daily float plane service as well as boat via the Muchalat Inlet. Gold River is known for spectacular salmon and halibut fishing as well as other outdoor activities such as golf, caving, kayaking, rock climbing and more. Some Gold River amenities include a health care clinic, pharmacy, golf course, curling rink, pool fitness center, ice rink, excellent restaurants and a friendly atmosphere.
Location
Province BC
County Gold River, Village Of
Area Ni Gold River
Zoning R1
Direction East
Rooms
Other Rooms Greenhouse
Basement Finished, Full, Walk-Out Access
Main Level Bedrooms 3
Kitchen 2
Interior
Interior Features Controlled Entry, Eating Area, French Doors, Storage, Workshop
Heating Baseboard, Electric, Wood
Cooling None
Flooring Mixed
Fireplaces Number 1
Fireplaces Type Wood Burning
Fireplace 1
Window Features Insulated Windows
Appliance F/S/W/D
Laundry In House
Exterior
Exterior Feature Balcony/Deck, Fencing: Full
Utilities Available Electricity To Lot, Underground Utilities
View Y/N 1
View Mountain(s)
Roof Type Asphalt Shingle
Parking Type Additional, Driveway, RV Access/Parking
Total Parking Spaces 3
Building
Lot Description Central Location, Easy Access, Family-Oriented Neighbourhood, Marina Nearby, Near Golf Course, Private, Quiet Area, Recreation Nearby, Serviced
Building Description Aluminum Siding,Frame Wood,Insulation: Ceiling,Insulation: Walls, Split Entry
Faces East
Foundation Poured Concrete
Sewer Sewer Connected
Water Municipal
Additional Building Exists
Structure Type Aluminum Siding,Frame Wood,Insulation: Ceiling,Insulation: Walls
Others
Restrictions ALR: No,Easement/Right of Way
Tax ID 003-762-441
Ownership Freehold
Pets Description Aquariums, Birds, Caged Mammals, Cats, Dogs
Read Less Info
Want to know what your home might be worth? Contact us for a FREE valuation!

Our team is ready to help you sell your home for the highest possible price ASAP
Bought with Engel & Volkers Vancouver Island North (CR)








