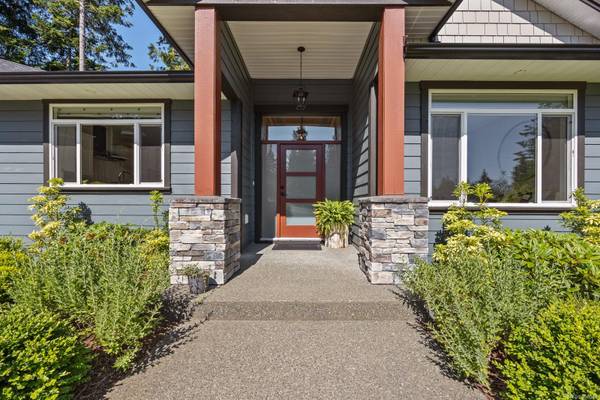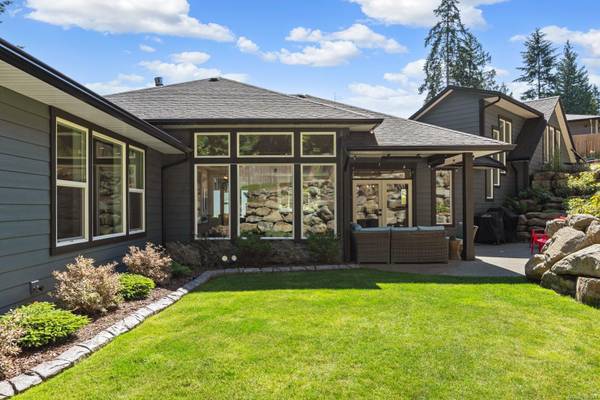$1,320,000
For more information regarding the value of a property, please contact us for a free consultation.
3 Beds
2 Baths
2,441 SqFt
SOLD DATE : 08/30/2024
Key Details
Sold Price $1,320,000
Property Type Single Family Home
Sub Type Single Family Detached
Listing Status Sold
Purchase Type For Sale
Square Footage 2,441 sqft
Price per Sqft $540
MLS Listing ID 968648
Sold Date 08/30/24
Style Rancher
Bedrooms 3
Rental Info Unrestricted
Year Built 2020
Annual Tax Amount $7,870
Tax Year 2023
Lot Size 0.260 Acres
Acres 0.26
Property Description
Executive home with distinction and luxury in finishes, this custom built home will give you the wow factor when you come through the front door. It's located in a quiet corner of a new subdivision connected to walking trails and close to shopping and the new hospital. With timber frame accents and 11 ft tiered ceilings you'll find this home has been designed to maximize on open spaces, natural light and views to your outdoor space. A stunning rock wall in the backyard provides an incredible backdrop for your private fully fenced backyard. The wide plank oak floors and 42" linear gas fireplace are modern, yet refined and the large kitchen offers custom cabinetry and space for entertaining with quartz counter tops and high end appliances. A large window over the sink brings in the morning sun and there's a butler's pantry for storage and prep work. The property is fully fenced, fully landscaped with irrigation, and offers unparalleled privacy. Come and hear the peace and quiet.
Location
Province BC
County Courtenay, City Of
Area Cv Courtenay East
Zoning R-SSMUH
Direction East
Rooms
Basement Crawl Space
Main Level Bedrooms 3
Kitchen 1
Interior
Interior Features Vaulted Ceiling(s)
Heating Forced Air, Heat Pump, Natural Gas
Cooling Central Air
Flooring Carpet, Hardwood, Tile
Fireplaces Number 1
Fireplaces Type Gas
Equipment Electric Garage Door Opener
Fireplace 1
Appliance Dishwasher, F/S/W/D
Laundry In House
Exterior
Exterior Feature Fencing: Full, Low Maintenance Yard, Sprinkler System
Garage Spaces 2.0
Roof Type Asphalt Shingle
Parking Type Garage Double
Total Parking Spaces 6
Building
Lot Description Landscaped, Private, Shopping Nearby
Building Description Cement Fibre,Frame Wood, Rancher
Faces East
Foundation Poured Concrete
Sewer Sewer Connected
Water Municipal
Additional Building None
Structure Type Cement Fibre,Frame Wood
Others
Restrictions Building Scheme,Easement/Right of Way,Restrictive Covenants
Tax ID 026-401-321
Ownership Freehold
Pets Description Aquariums, Birds, Caged Mammals, Cats, Dogs
Read Less Info
Want to know what your home might be worth? Contact us for a FREE valuation!

Our team is ready to help you sell your home for the highest possible price ASAP
Bought with Royal LePage-Comox Valley (CV)








