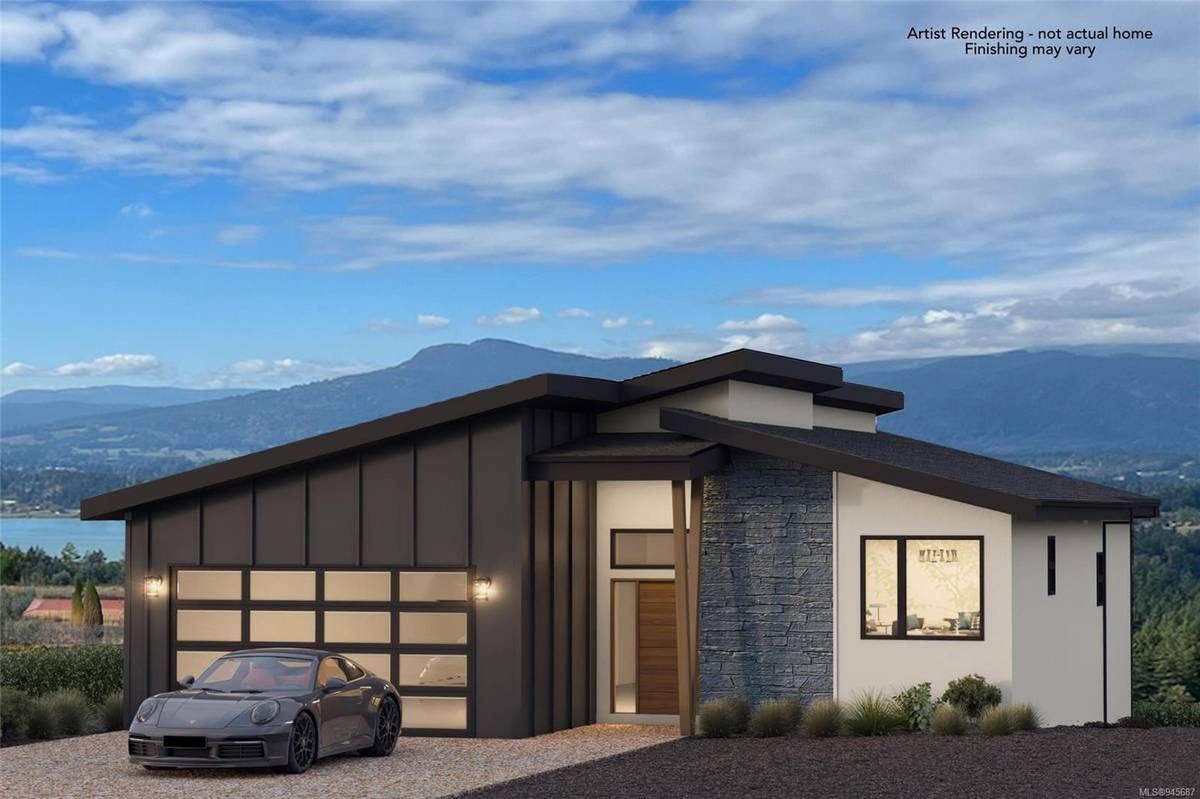$1,199,000
For more information regarding the value of a property, please contact us for a free consultation.
2 Beds
2 Baths
1,573 SqFt
SOLD DATE : 08/30/2024
Key Details
Sold Price $1,199,000
Property Type Single Family Home
Sub Type Single Family Detached
Listing Status Sold
Purchase Type For Sale
Square Footage 1,573 sqft
Price per Sqft $762
MLS Listing ID 945687
Sold Date 08/30/24
Style Main Level Entry with Lower Level(s)
Bedrooms 2
Rental Info Unrestricted
Year Built 2024
Tax Year 2023
Lot Size 5,662 Sqft
Acres 0.13
Property Description
Welcome to Kingsview at Maple Bay, this luxurious new build home is where modern design meets unparalleled comfort. Set against a serene backdrop, this home boasts stunning lake & valley views from inside & out. The upstairs welcomes you with a sprawling open-concept living/dining room, ideal for both intimate family moments & lively gatherings. The gourmet kitchen steals the show with a sizable island, a perfect blend of style & practicality. Escape to the primary bedroom, an oasis of luxury boasting a 5-pc ensuite. Architectural brilliance shines through with high ceilings and open-plan living. Clean lines & a neutral palette provide the perfect canvas, with the option of choosing your own finishes custom to you. Offering an additional 1,573 sqft, the lower floor remains unfinished with rough ins for two bathrooms, laundry, & more. Whether you envision an in-law suite, extra bedrooms for a larger family, home gym, or spacious entertainment area, this space has endless options.
Location
Province BC
County North Cowichan, Municipality Of
Area Du East Duncan
Zoning CD18
Direction Southeast
Rooms
Basement Unfinished, Walk-Out Access, With Windows
Main Level Bedrooms 2
Kitchen 1
Interior
Interior Features Dining Room, Soaker Tub
Heating Heat Pump, Natural Gas, Radiant Floor
Cooling Air Conditioning
Flooring Hardwood, Tile
Fireplaces Number 1
Fireplaces Type Gas
Fireplace 1
Window Features Vinyl Frames
Appliance F/S/W/D, Microwave
Laundry In House
Exterior
Exterior Feature Balcony/Patio
Garage Spaces 2.0
View Y/N 1
View Mountain(s), Valley
Roof Type Fibreglass Shingle
Handicap Access Primary Bedroom on Main
Parking Type Driveway, Garage Double
Total Parking Spaces 4
Building
Lot Description Irrigation Sprinkler(s), Landscaped, Marina Nearby, Quiet Area, Recreation Nearby
Building Description Frame Wood,Insulation All, Main Level Entry with Lower Level(s)
Faces Southeast
Foundation Poured Concrete
Sewer Sewer Connected
Water Municipal
Structure Type Frame Wood,Insulation All
Others
Restrictions Building Scheme
Tax ID 031-866-310
Ownership Freehold
Pets Description Aquariums, Birds, Caged Mammals, Cats, Dogs
Read Less Info
Want to know what your home might be worth? Contact us for a FREE valuation!

Our team is ready to help you sell your home for the highest possible price ASAP
Bought with Unrepresented Buyer Pseudo-Office








