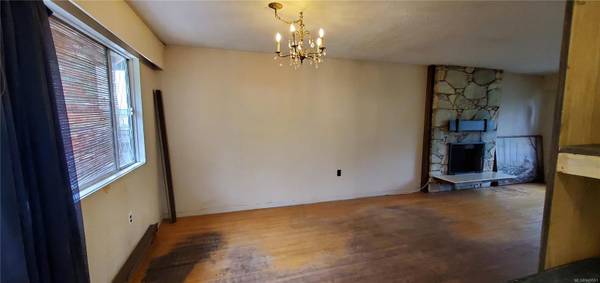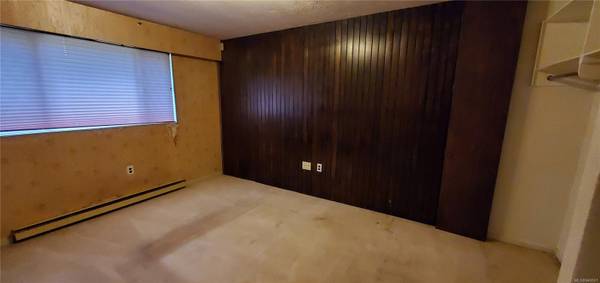$319,000
For more information regarding the value of a property, please contact us for a free consultation.
3 Beds
1 Bath
1,798 SqFt
SOLD DATE : 09/04/2024
Key Details
Sold Price $319,000
Property Type Single Family Home
Sub Type Single Family Detached
Listing Status Sold
Purchase Type For Sale
Square Footage 1,798 sqft
Price per Sqft $177
MLS Listing ID 949591
Sold Date 09/04/24
Style Split Entry
Bedrooms 3
Rental Info Unrestricted
Year Built 1966
Annual Tax Amount $3,176
Tax Year 2023
Lot Size 10,454 Sqft
Acres 0.24
Property Description
Almost 1/4 of an acre Gold River! This 3 bed and 1 bath located on quiet Dogwood Drive walking distance to Peppercorn park on the Gold River. Main living is up with the bedrooms including a master with wood feature wall, kitchen with lots of counter space, tile floor and a door to the back deck, living room has hardwood flooring and a beautiful stone fire place.
Great views from the front windows, trees and peekaboo mountains. Lower floor has the laundry room, sauna, storage and a large rec room, a door to garage also has a door to the back yard where there are plum, apple, crab apple, cherry, hazelnut, gooseberry and grape and rhubarb.
Location
Province BC
County Gold River, Village Of
Area Ni Gold River
Zoning R1
Direction West
Rooms
Basement Unfinished, Walk-Out Access, With Windows
Kitchen 1
Interior
Interior Features Dining/Living Combo, Sauna
Heating Baseboard
Cooling None
Flooring Basement Slab, Carpet, Hardwood
Fireplaces Number 1
Fireplaces Type Wood Stove
Fireplace 1
Window Features Aluminum Frames
Appliance F/S/W/D
Laundry In House
Exterior
Exterior Feature Balcony/Deck, Fencing: Partial
Garage Spaces 1.0
Utilities Available Cable Available, Garbage, Phone To Lot
View Y/N 1
View Mountain(s)
Roof Type Asphalt Shingle
Parking Type Driveway, Garage
Total Parking Spaces 2
Building
Lot Description Near Golf Course, Quiet Area, In Wooded Area
Building Description Frame Wood, Split Entry
Faces West
Foundation Poured Concrete
Sewer Sewer Connected
Water Municipal
Structure Type Frame Wood
Others
Restrictions None
Tax ID 000-647-705
Ownership Freehold
Acceptable Financing Must Be Paid Off
Listing Terms Must Be Paid Off
Pets Description Aquariums, Birds, Caged Mammals, Cats, Dogs
Read Less Info
Want to know what your home might be worth? Contact us for a FREE valuation!

Our team is ready to help you sell your home for the highest possible price ASAP
Bought with eXp Realty








