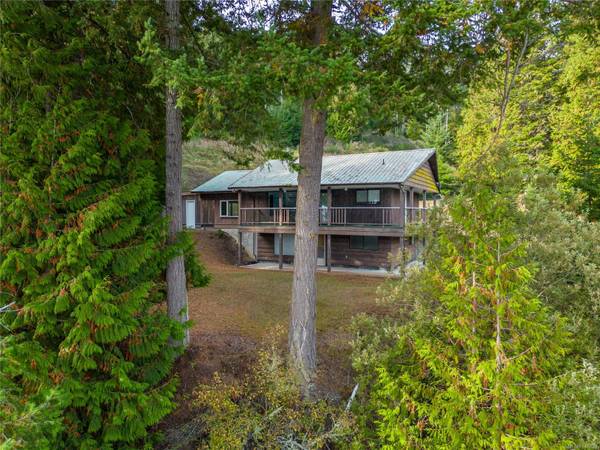$1,200,000
For more information regarding the value of a property, please contact us for a free consultation.
3 Beds
2 Baths
1,425 SqFt
SOLD DATE : 09/04/2024
Key Details
Sold Price $1,200,000
Property Type Single Family Home
Sub Type Single Family Detached
Listing Status Sold
Purchase Type For Sale
Square Footage 1,425 sqft
Price per Sqft $842
MLS Listing ID 946629
Sold Date 09/04/24
Style Main Level Entry with Lower Level(s)
Bedrooms 3
Rental Info Unrestricted
Year Built 1971
Annual Tax Amount $4,719
Tax Year 2023
Lot Size 10.370 Acres
Acres 10.37
Property Description
Welcome to 5815 Wallace Rd. This stunning location boasts 330ft of accessible ocean frontage in one of Pender Island’s very desirable locations Bedwell Harbor. With stunning views from Poets Cove Resort to Medicine beach, you are living in your own private nature sanctuary. The 10+ acre property has naturally terraced levels offering all kinds of potential for large workshop or auxiliary outbuildings. The good-sized 70’s property has been well maintained but ready for your design ideas to create your dream home. It is on a low bank with stunning views of the ocean but just steps from the water. A gentle slope to the beach, and easily push your boat/kayak/paddleboard into the ocean and walk to Medicine beach. An Artesian style well with free-flowing water, new metal roof 2007. This property is a rare find with so much potential, don’t miss out and call me today for your private tour.
Location
Province BC
County Islands Trust
Area Gi Pender Island
Direction East
Rooms
Basement Finished
Main Level Bedrooms 2
Kitchen 1
Interior
Interior Features Bar, Dining/Living Combo
Heating Baseboard, Electric
Cooling None
Flooring Carpet, Vinyl
Fireplaces Type Electric
Window Features Aluminum Frames,Wood Frames
Appliance F/S/W/D, Microwave
Laundry In House
Exterior
Exterior Feature Balcony, Garden
Carport Spaces 1
Utilities Available Cable Available, Electricity To Lot, Phone Available
Waterfront 1
Waterfront Description Ocean
View Y/N 1
View Ocean
Roof Type Metal
Handicap Access Accessible Entrance, Ground Level Main Floor
Parking Type Carport
Total Parking Spaces 4
Building
Lot Description Acreage
Building Description Concrete,Frame Wood, Main Level Entry with Lower Level(s)
Faces East
Foundation Poured Concrete
Sewer Septic System
Water Well: Drilled
Structure Type Concrete,Frame Wood
Others
Tax ID 008-045-291
Ownership Freehold
Pets Description Aquariums, Birds, Caged Mammals, Cats, Dogs
Read Less Info
Want to know what your home might be worth? Contact us for a FREE valuation!

Our team is ready to help you sell your home for the highest possible price ASAP
Bought with Royal LePage Coast Capital - Chatterton








