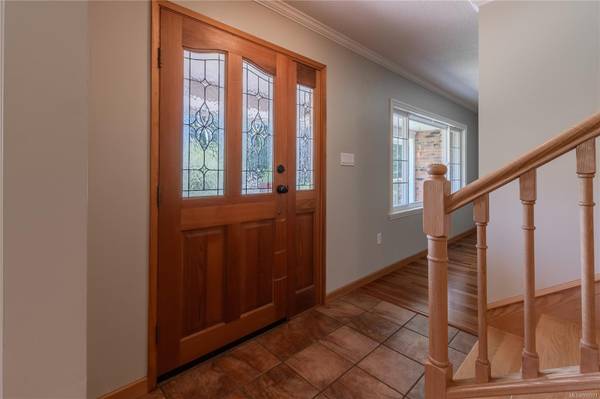$899,000
For more information regarding the value of a property, please contact us for a free consultation.
3 Beds
2 Baths
2,259 SqFt
SOLD DATE : 09/05/2024
Key Details
Sold Price $899,000
Property Type Single Family Home
Sub Type Single Family Detached
Listing Status Sold
Purchase Type For Sale
Square Footage 2,259 sqft
Price per Sqft $397
MLS Listing ID 969371
Sold Date 09/05/24
Style Main Level Entry with Lower/Upper Lvl(s)
Bedrooms 3
Rental Info Unrestricted
Year Built 1968
Annual Tax Amount $3,679
Tax Year 2023
Lot Size 0.740 Acres
Acres 0.74
Property Description
This spacious family home is perfect for those seeking both comfort and potential for lot subdivisions via strata. The large, private lot offers plenty of space for outdoor entertainment, hobbies, and parking for your RV, boat, or toys. The main floor features a spacious kitchen with an eating area that seamlessly flows into the dining room, ideal for family meals and gatherings. You'll also find a large living room, a three-piece bathroom, and a laundry room on this floor.
Upstairs, there are three generously sized bedrooms and a full bathroom. The lower level provides plenty of possibilities with a large flex space, two additional rooms, and exterior access. The highlight of the property is the in-ground pool, which serves as the central hub for summer activities. Adjacent to the pool is a fully equipped pool house with a bathroom and shower, making it perfect for hosting poolside parties and guests.
Location
Province BC
County Comox Valley Regional District
Area Du Cowichan Station/Glenora
Zoning R3
Direction Northeast
Rooms
Other Rooms Workshop
Basement Full, Partially Finished, Walk-Out Access
Kitchen 1
Interior
Interior Features Dining Room, Eating Area, Storage, Swimming Pool, Wine Storage, Workshop
Heating Oil
Cooling None
Flooring Laminate, Mixed, Tile
Fireplaces Number 2
Fireplaces Type Propane
Equipment Pool Equipment
Fireplace 1
Window Features Bay Window(s),Insulated Windows
Laundry In House
Exterior
Exterior Feature Balcony/Patio, Fencing: Partial, Garden
Garage Spaces 3.0
Roof Type Asphalt Shingle
Handicap Access Accessible Entrance, Ground Level Main Floor
Parking Type Detached, Driveway, Garage, Garage Double, RV Access/Parking
Total Parking Spaces 6
Building
Building Description Frame Wood,Insulation All, Main Level Entry with Lower/Upper Lvl(s)
Faces Northeast
Foundation Poured Concrete
Sewer Sewer Connected
Water Municipal
Additional Building Potential
Structure Type Frame Wood,Insulation All
Others
Tax ID 004-083-113
Ownership Freehold
Pets Description Aquariums, Birds, Caged Mammals, Cats, Dogs
Read Less Info
Want to know what your home might be worth? Contact us for a FREE valuation!

Our team is ready to help you sell your home for the highest possible price ASAP
Bought with Pemberton Holmes Ltd. (Dun)








