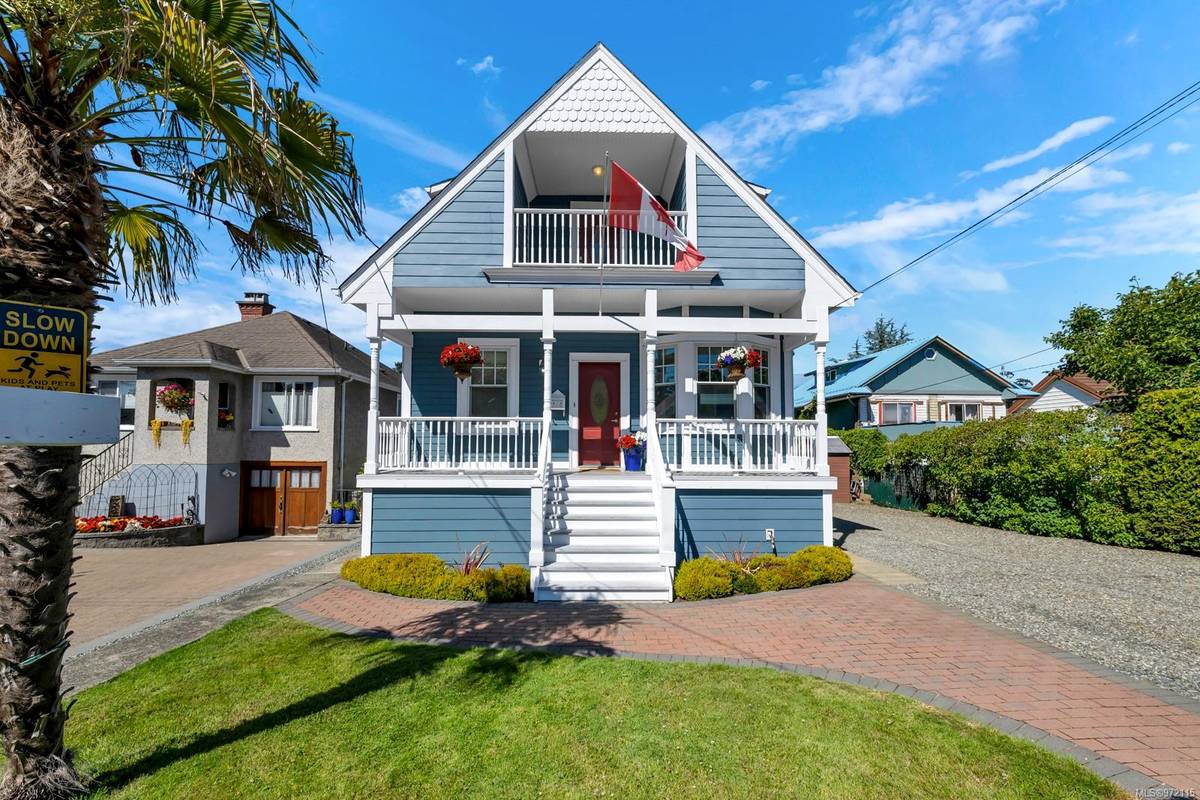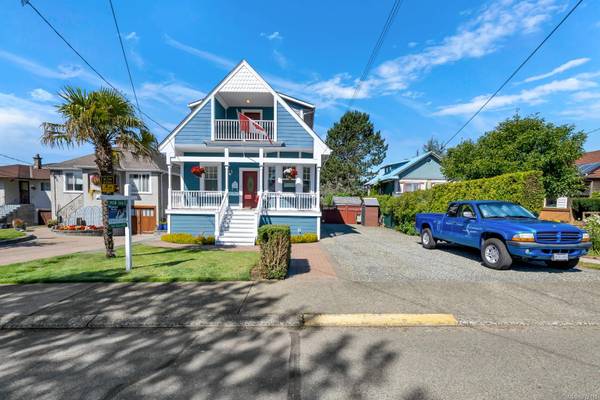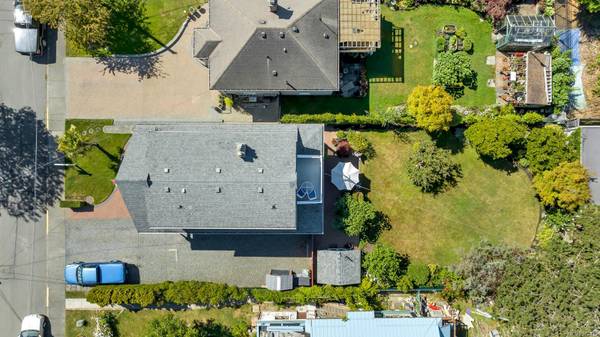$1,365,000
For more information regarding the value of a property, please contact us for a free consultation.
3 Beds
2 Baths
1,514 SqFt
SOLD DATE : 09/05/2024
Key Details
Sold Price $1,365,000
Property Type Single Family Home
Sub Type Single Family Detached
Listing Status Sold
Purchase Type For Sale
Square Footage 1,514 sqft
Price per Sqft $901
MLS Listing ID 972115
Sold Date 09/05/24
Style Main Level Entry with Lower/Upper Lvl(s)
Bedrooms 3
Rental Info Unrestricted
Year Built 1932
Annual Tax Amount $5,719
Tax Year 2023
Lot Size 6,534 Sqft
Acres 0.15
Lot Dimensions 50 ft wide
Property Description
This jewel of a home is just steps from the beach and nestled in the highly desirable Saxe Point community, where vibrant living meets convenience. With majestic Olympic mountain views of the Salish Sea from the den and the two large balconies this vintage 1934 house has been tastefully updated in keeping with its Victorian modern look inside and out and meticulously looked after: a rare find. Poperty has a double wide driveway and 35’ x 14’ brick patio overlooking the mature garden filled with fruit trees and an array of seasonal colours showcasing a shed built as a replica of the house built by the owner. Saxe Point boasts a Rec Center offering child day care and all levels of schooling and is home to several coffee shops and eateries, including ethnic restaurants. With its walkable streets and friendly, energetic vibe, Saxe Point offers an exceptional blend of convenience and community spirit, making it an ideal place to live and work.*RS-6 zoning * Bsmt Hgt: 6'10'' *Lot 50 x 135
Location
Province BC
County Capital Regional District
Area Es Esquimalt
Zoning RS-6
Direction East
Rooms
Other Rooms Storage Shed
Basement Not Full Height, Partially Finished, Walk-Out Access, With Windows
Main Level Bedrooms 1
Kitchen 1
Interior
Interior Features Soaker Tub, Storage, Workshop
Heating Forced Air, Natural Gas
Cooling None
Flooring Wood
Fireplaces Number 1
Fireplaces Type Gas, Living Room
Fireplace 1
Appliance F/S/W/D
Laundry In House
Exterior
Exterior Feature Balcony/Deck, Balcony/Patio, Fencing: Full, Garden
Utilities Available Natural Gas To Lot
View Y/N 1
View Mountain(s), Ocean
Roof Type Asphalt Shingle
Parking Type Driveway, RV Access/Parking
Total Parking Spaces 6
Building
Lot Description Curb & Gutter, Family-Oriented Neighbourhood, Landscaped, Level, Marina Nearby, Near Golf Course, No Through Road, Recreation Nearby, Shopping Nearby, Sidewalk
Building Description Cement Fibre, Main Level Entry with Lower/Upper Lvl(s)
Faces East
Foundation Poured Concrete
Sewer Sewer Connected
Water Municipal
Architectural Style Character
Additional Building Potential
Structure Type Cement Fibre
Others
Tax ID 007-823-291
Ownership Freehold
Pets Description Aquariums, Birds, Caged Mammals, Cats, Dogs
Read Less Info
Want to know what your home might be worth? Contact us for a FREE valuation!

Our team is ready to help you sell your home for the highest possible price ASAP
Bought with Coldwell Banker Oceanside Real Estate








