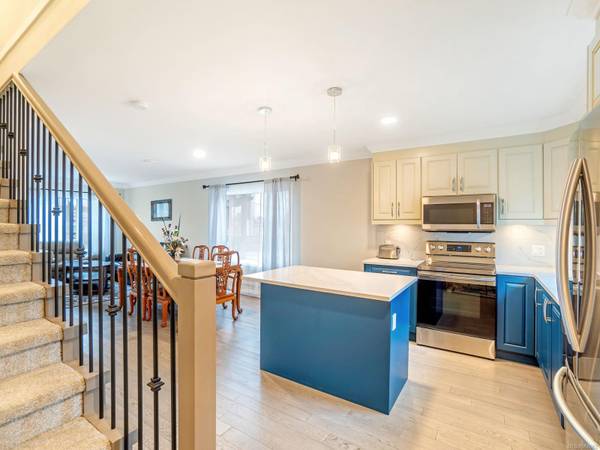$500,000
For more information regarding the value of a property, please contact us for a free consultation.
3 Beds
2 Baths
1,070 SqFt
SOLD DATE : 09/05/2024
Key Details
Sold Price $500,000
Property Type Townhouse
Sub Type Row/Townhouse
Listing Status Sold
Purchase Type For Sale
Square Footage 1,070 sqft
Price per Sqft $467
Subdivision Moonlight Ridge
MLS Listing ID 966062
Sold Date 09/05/24
Style Main Level Entry with Upper Level(s)
Bedrooms 3
HOA Fees $386/mo
Rental Info Unrestricted
Year Built 2022
Annual Tax Amount $3,179
Tax Year 2023
Property Description
3 bedrooms and no GST! Welcome to Moonlight Ridge. This complex boasts a low-density layout and high-quality finishing. Features include all Samsung appliances, quartz countertops, soft closing cabinet doors, Aldes heat& energy recovery system, and high-end bathroom fixtures, to name just a few. The crawlspace can accommodate your storage needs, and the private backyard is a garden lover's dream. The floor plan is ideal for elders and families, as the living space and a washroom with shower are on the main level, and 3 bedrooms, a full bathroom, and the laundry are on the upper level. This complex is situated in a family-oriented neighborhood in Duncan, where all amenities are at the doorstep, and all levels of schools are within walking distance. All measurements are approximate & should be verified if important.
Location
Province BC
County Duncan, City Of
Area Du West Duncan
Zoning CD10
Direction East
Rooms
Basement Crawl Space
Kitchen 1
Interior
Heating Baseboard
Cooling None
Flooring Mixed
Appliance F/S/W/D
Laundry In House
Exterior
Exterior Feature Fencing: Partial
Utilities Available Garbage, Recycling, Underground Utilities
View Y/N 1
View Mountain(s)
Roof Type Fibreglass Shingle
Parking Type Open
Total Parking Spaces 1
Building
Lot Description Central Location, Easy Access, Family-Oriented Neighbourhood, Landscaped, Level, Serviced
Building Description Cement Fibre,Insulation All, Main Level Entry with Upper Level(s)
Faces East
Story 2
Foundation Poured Concrete
Sewer Sewer Connected
Water Municipal
Architectural Style Arts & Crafts
Structure Type Cement Fibre,Insulation All
Others
HOA Fee Include Garbage Removal,Insurance,Maintenance Grounds,Property Management,Sewer,Water
Tax ID 031-787-029
Ownership Freehold/Strata
Pets Description Cats, Dogs
Read Less Info
Want to know what your home might be worth? Contact us for a FREE valuation!

Our team is ready to help you sell your home for the highest possible price ASAP
Bought with RE/MAX Island Properties








