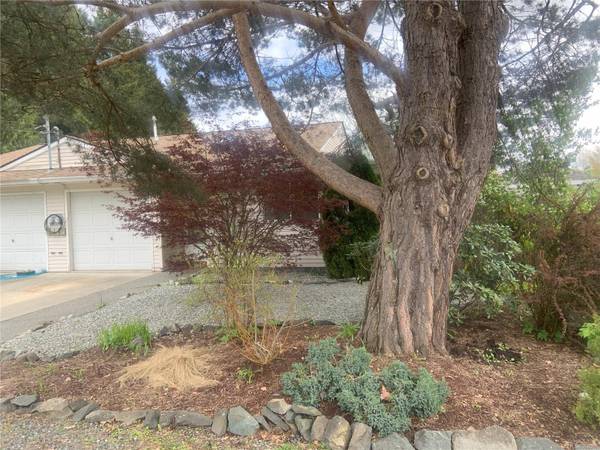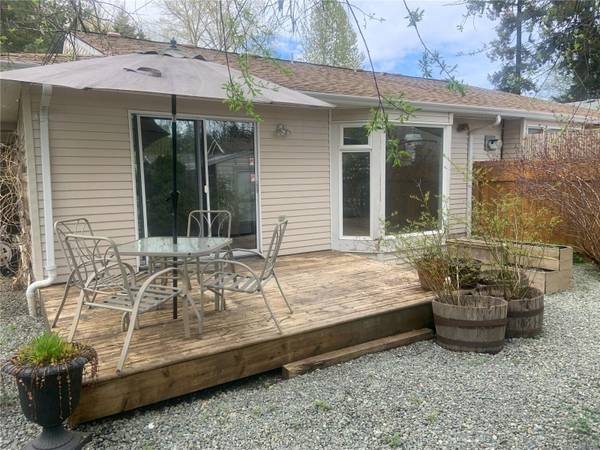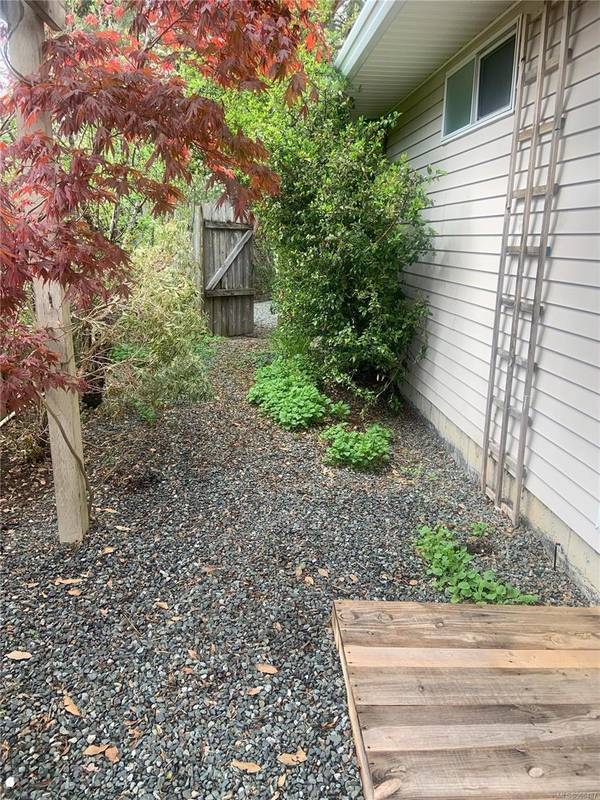$440,000
For more information regarding the value of a property, please contact us for a free consultation.
2 Beds
1 Bath
931 SqFt
SOLD DATE : 08/28/2024
Key Details
Sold Price $440,000
Property Type Multi-Family
Sub Type Half Duplex
Listing Status Sold
Purchase Type For Sale
Square Footage 931 sqft
Price per Sqft $472
MLS Listing ID 968487
Sold Date 08/28/24
Style Duplex Side/Side
Bedrooms 2
Rental Info Unrestricted
Year Built 1992
Annual Tax Amount $3,426
Tax Year 2023
Lot Size 3,484 Sqft
Acres 0.08
Property Description
This well-maintained, bright, nicely updated home is perfect for a first time buyer, retiree or investor. In a quiet neighborhood adjacent to a seniors patio home complex, it is within easy walking distance to Tin Town, and downtown Courtenay and Driftwood Mall are also nearby. Your street view looks across to the Piercy Creek waterway. The southeast-facing living, kitchen and eating areas are delightful. The sliding door off the eating area invites you out for respite in the tranquil, private, fully fenced back garden - a perfect space for your pets too. A garden shed/greenhouse is also included. Stair-free entry and throughout the one-level home provides easy access. The main bedroom has its own southwest-facing sliding door onto a private deck in the side yard, letting the sun and fresh air in. The crawlspace was just renovated, providing clean storage for smaller items, and the floor was insulated providing cozy warmth. A must see.
Location
Province BC
County Courtenay, City Of
Area Cv Courtenay City
Zoning R-SSMUH
Direction North
Rooms
Other Rooms Storage Shed
Basement Crawl Space
Main Level Bedrooms 2
Kitchen 1
Interior
Interior Features Dining/Living Combo, Eating Area, Storage
Heating Baseboard
Cooling None
Flooring Mixed
Window Features Skylight(s),Vinyl Frames
Appliance Dishwasher, F/S/W/D
Laundry In Unit
Exterior
Exterior Feature Balcony/Deck, Balcony/Patio, Fenced, Fencing: Full, Garden, Low Maintenance Yard
Garage Spaces 1.0
Utilities Available Cable To Lot, Electricity To Lot, Natural Gas Available, Phone To Lot
Roof Type Asphalt Shingle
Handicap Access Accessible Entrance, Ground Level Main Floor, No Step Entrance, Primary Bedroom on Main, Wheelchair Friendly
Parking Type Driveway, Garage
Total Parking Spaces 2
Building
Lot Description Central Location, Easy Access, Landscaped, Level, Rectangular Lot, Serviced, Shopping Nearby, Sidewalk, Southern Exposure
Building Description Frame Wood,Insulation All,Vinyl Siding, Duplex Side/Side
Faces North
Foundation Poured Concrete
Sewer Sewer Connected
Water Municipal
Architectural Style Patio Home
Additional Building None
Structure Type Frame Wood,Insulation All,Vinyl Siding
Others
Restrictions ALR: No,None
Tax ID 017-583-993
Ownership Freehold/Strata
Pets Description Aquariums, Birds, Caged Mammals, Cats, Dogs
Read Less Info
Want to know what your home might be worth? Contact us for a FREE valuation!

Our team is ready to help you sell your home for the highest possible price ASAP
Bought with Engel & Volkers Vancouver Island North








