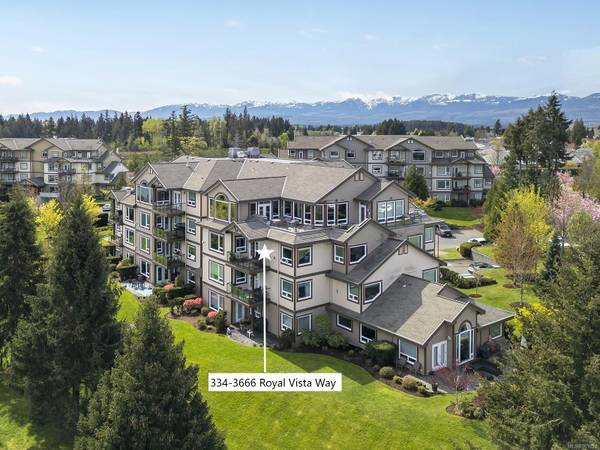$815,000
For more information regarding the value of a property, please contact us for a free consultation.
2 Beds
2 Baths
1,625 SqFt
SOLD DATE : 09/10/2024
Key Details
Sold Price $815,000
Property Type Condo
Sub Type Condo Apartment
Listing Status Sold
Purchase Type For Sale
Square Footage 1,625 sqft
Price per Sqft $501
Subdivision Corinthia
MLS Listing ID 961674
Sold Date 09/10/24
Style Condo
Bedrooms 2
HOA Fees $570/mo
Rental Info Some Rentals
Year Built 2006
Annual Tax Amount $3,525
Tax Year 2023
Property Description
Premier condo, 1,625 sf, 2 BD/ 2 BA plus den, at Corinthia Estates in Crown Isle! Extraordinary upgrades, fantastic location, this 3rd floor corner unit showcases spectacular sunrise and golf course views across the ponds, and the 3rd, 4th & 5th fairways. Stunning kitchen w/ upgraded custom cabinetry, sublime Thermodore appliances, 36” 6 burner gas cooktop, double oven, custom paneled fridge for a streamlined elegant look, Miele dishwasher, wine cooler, granite counters, a large central island. The living & dining room open plan offer the warmth and ambience of 2 gas fireplaces, fabulous views & French door access to the covered deck. Private den, and media/2nd bedroom offer gas fireplace and corner windows w/ full views. Spacious primary suite offers a sanctuary to relax and unwind, ensuite w/ fully tiled shower, heated floors, and laundry closet. Gleaming oak hardwood flooring throughout, secure underground parking, triple storage locker, 1 dog or 1 cat, no smoking on property.
Location
Province BC
County Courtenay, City Of
Area Cv Crown Isle
Zoning CD-1B
Direction Southeast
Rooms
Basement None
Main Level Bedrooms 2
Kitchen 1
Interior
Interior Features Storage
Heating Baseboard, Natural Gas
Cooling None
Flooring Wood
Fireplaces Number 3
Fireplaces Type Gas
Fireplace 1
Window Features Insulated Windows,Window Coverings
Appliance Built-in Range, Dishwasher, Dryer, Microwave, Oven Built-In, Range Hood, Refrigerator, Washer
Laundry In Unit
Exterior
Utilities Available Natural Gas To Lot
Amenities Available Common Area, Secured Entry, Storage Unit
Roof Type Asphalt Shingle
Handicap Access Accessible Entrance
Parking Type Open, Underground
Total Parking Spaces 1
Building
Lot Description On Golf Course, Quiet Area, Recreation Nearby, Sidewalk
Building Description Cement Fibre,Frame Wood,Insulation All, Condo
Faces Southeast
Story 4
Foundation Poured Concrete
Sewer Sewer Connected
Water Municipal
Additional Building None
Structure Type Cement Fibre,Frame Wood,Insulation All
Others
HOA Fee Include Garbage Removal,Insurance,Maintenance Grounds,Maintenance Structure,Recycling,Water
Restrictions Building Scheme,Easement/Right of Way
Tax ID 026-597-365
Ownership Freehold/Strata
Pets Description Aquariums, Birds, Caged Mammals, Cats, Dogs, Number Limit, Size Limit
Read Less Info
Want to know what your home might be worth? Contact us for a FREE valuation!

Our team is ready to help you sell your home for the highest possible price ASAP
Bought with RE/MAX Ocean Pacific Realty (CX)








