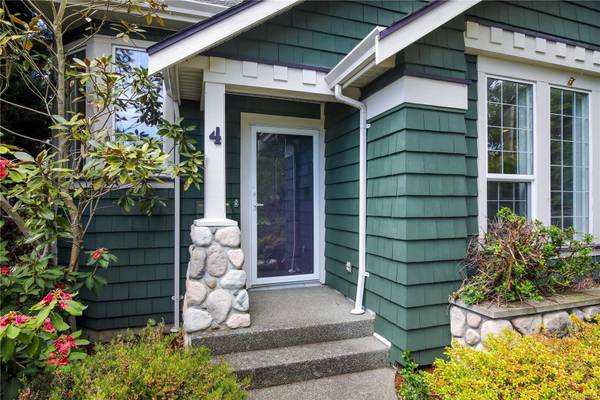$1,200,000
For more information regarding the value of a property, please contact us for a free consultation.
3 Beds
3 Baths
1,672 SqFt
SOLD DATE : 09/10/2024
Key Details
Sold Price $1,200,000
Property Type Single Family Home
Sub Type Single Family Detached
Listing Status Sold
Purchase Type For Sale
Square Footage 1,672 sqft
Price per Sqft $717
MLS Listing ID 965654
Sold Date 09/10/24
Style Main Level Entry with Lower/Upper Lvl(s)
Bedrooms 3
HOA Fees $26/mo
Rental Info Unrestricted
Year Built 1997
Annual Tax Amount $5,729
Tax Year 2023
Lot Size 4,791 Sqft
Acres 0.11
Property Description
Welcome to Saxe Point Cove, a stylish four-home development designed with thoughtful character architecture and meticulous attention to placement, ensuring each residence enjoys maximum privacy. This exceptional home features the rare convenience of a primary bedroom on the main floor, complete with an ensuite bathroom and walk-in closet, making it ideal for aging in place. The layout boasts a charming in-line living and dining room with a gas fireplace and beautiful hardwood floors. The spacious kitchen includes a functional work island, a cozy breakfast area with a vaulted ceiling, & access to the expansive, sunny rear patio adorned with mature gardens. The upper level offers two additional bedrooms with a convenient Jack & Jill shared bathroom, a cozy loft-style family room, & a full-sized laundry room. Additional features include a detached garage and an extra garden area with a custom shed. Imagine living just steps away from Saxe Point, one of Victoria’s premier oceanfront parks.
Location
Province BC
County Capital Regional District
Area Es Saxe Point
Direction East
Rooms
Other Rooms Storage Shed
Basement Crawl Space
Main Level Bedrooms 1
Kitchen 1
Interior
Interior Features Breakfast Nook, Dining/Living Combo, Vaulted Ceiling(s)
Heating Forced Air, Natural Gas
Cooling None
Flooring Carpet, Wood
Fireplaces Number 1
Fireplaces Type Gas
Equipment Central Vacuum
Fireplace 1
Laundry In Unit
Exterior
Exterior Feature Fencing: Partial, Sprinkler System
Garage Spaces 1.0
Amenities Available Private Drive/Road
Roof Type Asphalt Shingle
Handicap Access Ground Level Main Floor, Primary Bedroom on Main
Parking Type Detached, Garage
Total Parking Spaces 1
Building
Lot Description Irrigation Sprinkler(s), Landscaped, Level, Private
Building Description Cement Fibre,Wood, Main Level Entry with Lower/Upper Lvl(s)
Faces East
Story 2
Foundation Poured Concrete
Sewer Sewer Connected
Water Municipal
Architectural Style Character
Structure Type Cement Fibre,Wood
Others
Ownership Freehold/Strata
Acceptable Financing Purchaser To Finance
Listing Terms Purchaser To Finance
Pets Description Cats, Dogs
Read Less Info
Want to know what your home might be worth? Contact us for a FREE valuation!

Our team is ready to help you sell your home for the highest possible price ASAP
Bought with The Agency








