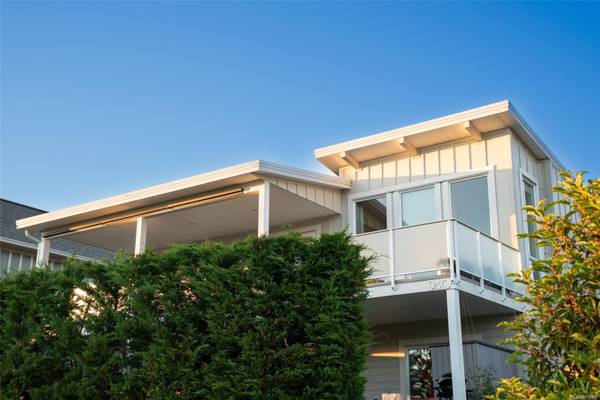$1,165,000
For more information regarding the value of a property, please contact us for a free consultation.
4 Beds
3 Baths
2,216 SqFt
SOLD DATE : 09/10/2024
Key Details
Sold Price $1,165,000
Property Type Single Family Home
Sub Type Single Family Detached
Listing Status Sold
Purchase Type For Sale
Square Footage 2,216 sqft
Price per Sqft $525
MLS Listing ID 970695
Sold Date 09/10/24
Style Main Level Entry with Lower Level(s)
Bedrooms 4
Rental Info Unrestricted
Year Built 2016
Annual Tax Amount $6,640
Tax Year 2023
Lot Size 8,712 Sqft
Acres 0.2
Property Description
Enjoy stunning panoramic Glacier views from this West Coast contemporary 4-bedroom, 4-bathroom home in East Courtenay, spanning 2216 sqft. The house is light and bright with tall windows, a vaulted beamed ceiling, a feature gas fireplace, beautiful flooring, and a waterfall island kitchen with ample storage. The sleek and modern finishes create a warm, casual atmosphere. The master suite is on the main floor, with two family bedrooms and an office on the lower level. A self-contained, fully equipped in-law/guest suite can also serve as an extra family living space. The outdoor living area is exceptional, featuring a spacious covered deck perfect for three-season lounging and entertaining. Sip a glass of wine and take in the fabulous mountain and valley vistas! The terraced yard is ideal for gardening, with raised beds and numerous fruit trees. Centrally located, this home is an excellent option for a multi-generational family or empty nesters, close to all amenities.
Location
Province BC
County Courtenay, City Of
Area Cv Courtenay City
Zoning R-1
Direction Southwest
Rooms
Basement Finished, Full
Main Level Bedrooms 1
Kitchen 1
Interior
Interior Features Ceiling Fan(s), Closet Organizer, Dining/Living Combo, Storage, Vaulted Ceiling(s)
Heating Forced Air, Natural Gas
Cooling None
Flooring Carpet, Laminate
Fireplaces Number 1
Fireplaces Type Gas, Living Room
Equipment Electric Garage Door Opener
Fireplace 1
Window Features Vinyl Frames
Appliance Built-in Range, Dishwasher, Dryer, F/S/W/D, Freezer, Garburator, Oven/Range Gas, Refrigerator, Washer
Laundry In House
Exterior
Exterior Feature Balcony/Deck, Balcony/Patio, Garden, Sprinkler System
Garage Spaces 2.0
Utilities Available Cable To Lot, Electricity To Lot, Phone To Lot
View Y/N 1
View City, Mountain(s), Valley
Roof Type Membrane
Handicap Access Ground Level Main Floor, Primary Bedroom on Main
Parking Type Garage Double
Total Parking Spaces 2
Building
Lot Description Central Location, Family-Oriented Neighbourhood, Hillside, Irrigation Sprinkler(s), Landscaped, Quiet Area, Recreation Nearby, Shopping Nearby, Sloping, Southern Exposure
Building Description Cement Fibre,Frame Wood, Main Level Entry with Lower Level(s)
Faces Southwest
Foundation Slab
Sewer Sewer Connected
Water Municipal
Additional Building Exists
Structure Type Cement Fibre,Frame Wood
Others
Tax ID 018-543-308
Ownership Freehold
Acceptable Financing Clear Title, Must Be Paid Off
Listing Terms Clear Title, Must Be Paid Off
Pets Description Aquariums, Birds, Caged Mammals, Cats, Dogs
Read Less Info
Want to know what your home might be worth? Contact us for a FREE valuation!

Our team is ready to help you sell your home for the highest possible price ASAP
Bought with RE/MAX Ocean Pacific Realty (Crtny)








