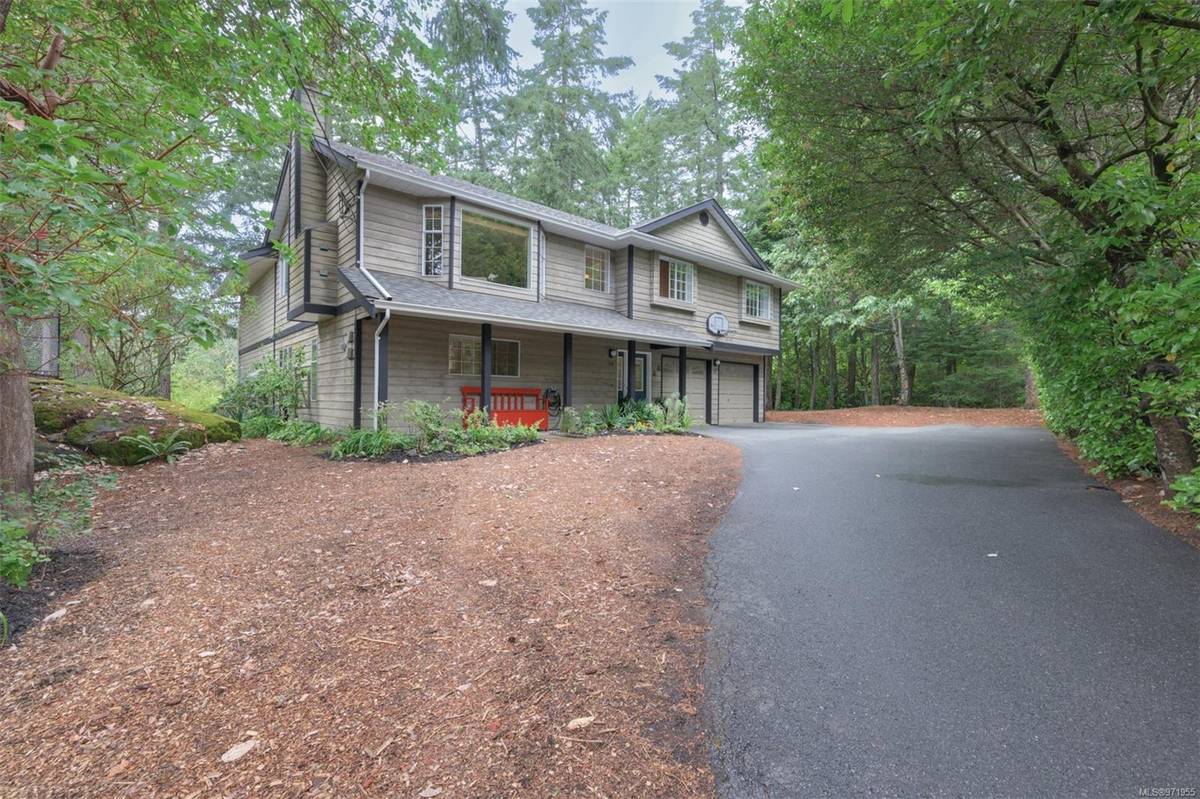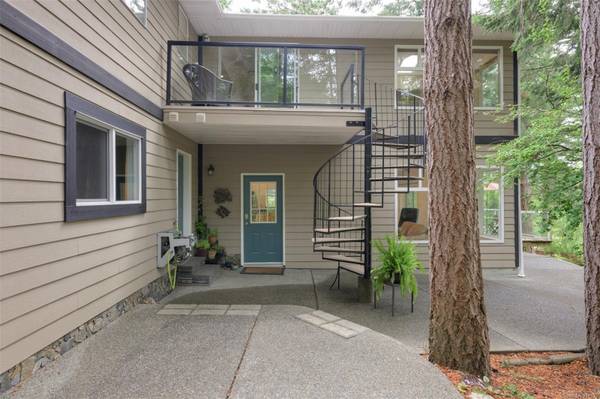$1,325,000
For more information regarding the value of a property, please contact us for a free consultation.
7 Beds
4 Baths
3,624 SqFt
SOLD DATE : 09/12/2024
Key Details
Sold Price $1,325,000
Property Type Single Family Home
Sub Type Single Family Detached
Listing Status Sold
Purchase Type For Sale
Square Footage 3,624 sqft
Price per Sqft $365
MLS Listing ID 971955
Sold Date 09/12/24
Style Ground Level Entry With Main Up
Bedrooms 7
Year Built 1993
Annual Tax Amount $4,720
Tax Year 2023
Lot Size 10,454 Sqft
Acres 0.24
Property Description
On a quiet road in a great location, this unique & updated 1993 built home is set back on a very private .24 acre lot that's adjacent to the Galloping Goose Trail & only a short walk to Thetis Lake Park! It's a perfect multigenerational house as it's 7 bedrooms, 4 bathrooms, & 3600 sq ft with a couple of ways to configure the layout. The main level is bright & spacious with 4 bedrooms, a formal living room, & a huge addition that was done in 2002 with an open concept kitchen, dining room, & family room with vaulted ceilings, 3 skylights, & lots of windows with a beautiful view of the treed surroundings.The lower level addition was built at the same time & offers an impressive suite with high ceilings, also with an open living room, dining room & kitchen that have a lovely outlook. There are 3 bedrooms & 2 bathrooms on the lower level that could all be a part of the suite as well as an office area. Plus, there's a new roof, recently painted throughout, new flooring downstairs & more!
Location
Province BC
County Capital Regional District
Area Vr Six Mile
Direction East
Rooms
Other Rooms Storage Shed
Basement Finished, Full, Walk-Out Access, With Windows
Main Level Bedrooms 4
Kitchen 2
Interior
Heating Baseboard, Electric
Cooling None
Flooring Cork, Laminate, Tile, Wood
Fireplaces Type Living Room, Roughed-In
Equipment Central Vacuum
Window Features Skylight(s)
Appliance Dishwasher, F/S/W/D, Microwave
Laundry In House
Exterior
Exterior Feature Balcony, Balcony/Deck, Balcony/Patio, Fencing: Partial
Roof Type Asphalt Shingle
Parking Type Attached, Driveway, RV Access/Parking
Total Parking Spaces 5
Building
Lot Description Private, Quiet Area, Recreation Nearby, Serviced, Shopping Nearby, In Wooded Area
Building Description Cement Fibre,Frame Wood,Insulation: Ceiling,Insulation: Walls,Wood, Ground Level Entry With Main Up
Faces East
Foundation Slab
Sewer Sewer Connected
Water Municipal
Additional Building Exists
Structure Type Cement Fibre,Frame Wood,Insulation: Ceiling,Insulation: Walls,Wood
Others
Tax ID 000-061-361
Ownership Freehold
Pets Description Aquariums, Birds, Caged Mammals, Cats, Dogs
Read Less Info
Want to know what your home might be worth? Contact us for a FREE valuation!

Our team is ready to help you sell your home for the highest possible price ASAP
Bought with Macdonald Realty Victoria








