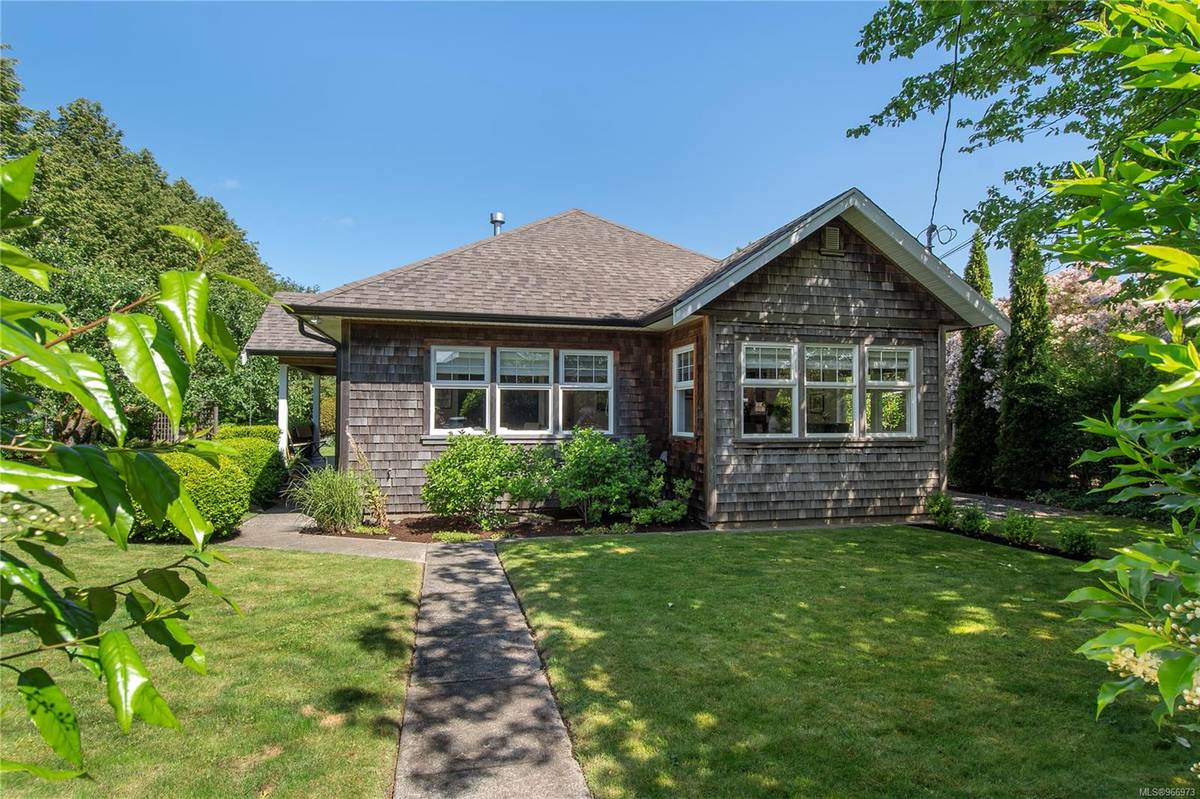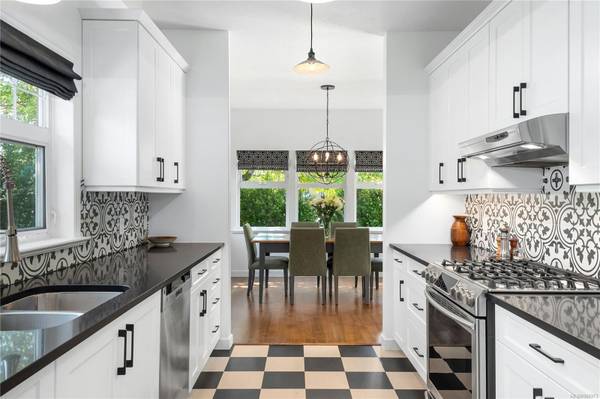$1,000,000
For more information regarding the value of a property, please contact us for a free consultation.
3 Beds
2 Baths
1,695 SqFt
SOLD DATE : 09/12/2024
Key Details
Sold Price $1,000,000
Property Type Single Family Home
Sub Type Single Family Detached
Listing Status Sold
Purchase Type For Sale
Square Footage 1,695 sqft
Price per Sqft $589
MLS Listing ID 966973
Sold Date 09/12/24
Style Rancher
Bedrooms 3
Rental Info Unrestricted
Year Built 2001
Annual Tax Amount $5,671
Tax Year 2023
Lot Size 10,454 Sqft
Acres 0.24
Property Description
Walk to downtown from the coveted Old Orchard! This character home exudes timeless charm and modern updates, sitting on a private 0.24 acre lot. Featuring a renovated kitchen with quartz countertops, full fridge and freezer, gas range, and stunning natural light flooding in from the dining room all day. The expansive living room offers a cozy ambiance, featuring a gas fireplace, gleaming maple hardwood floors, and lofty 9ft ceilings throughout. Primary bedroom features a stunning ensuite with vaulted ceilings and new walk in closet. Find heated towel racks in both bathrooms and in the large functional mudroom. Heat pump installed in 2021. Outside, you'll find private and peaceful outdoor living with covered pergola and paver stone patio. Eat from the original old orchard apple tree and relax in the landscaped wrap around yard. Work on your home business or hobbies from the separate insulated heated studio with vaulted ceilings, and call this rare and charming opportunity your home.
Location
Province BC
County Courtenay, City Of
Area Cv Courtenay City
Zoning R-2B
Direction West
Rooms
Basement Crawl Space
Main Level Bedrooms 3
Kitchen 1
Interior
Interior Features Ceiling Fan(s), Controlled Entry, Dining Room, Storage, Vaulted Ceiling(s)
Heating Electric, Heat Pump
Cooling Central Air
Flooring Hardwood
Fireplaces Number 1
Fireplaces Type Gas
Equipment Electric Garage Door Opener
Fireplace 1
Appliance Dishwasher, F/S/W/D, Freezer, Oven/Range Gas
Laundry In House
Exterior
Exterior Feature Balcony/Patio, Fencing: Partial, Garden, Sprinkler System
Garage Spaces 1.0
Utilities Available Natural Gas To Lot
Roof Type Asphalt Shingle
Handicap Access Ground Level Main Floor, Primary Bedroom on Main
Parking Type Detached, Driveway, Garage, On Street
Total Parking Spaces 3
Building
Lot Description Adult-Oriented Neighbourhood, Central Location, Easy Access, Family-Oriented Neighbourhood, Irrigation Sprinkler(s), Landscaped, Level, Park Setting, Private, Quiet Area, Recreation Nearby, Shopping Nearby, Southern Exposure
Building Description Frame Wood, Rancher
Faces West
Foundation Poured Concrete
Sewer Sewer Connected
Water Municipal
Architectural Style Character
Additional Building None
Structure Type Frame Wood
Others
Tax ID 025-111-990
Ownership Freehold
Acceptable Financing None
Listing Terms None
Pets Description Aquariums, Birds, Caged Mammals, Cats, Dogs
Read Less Info
Want to know what your home might be worth? Contact us for a FREE valuation!

Our team is ready to help you sell your home for the highest possible price ASAP
Bought with Engel & Volkers Vancouver Island North








