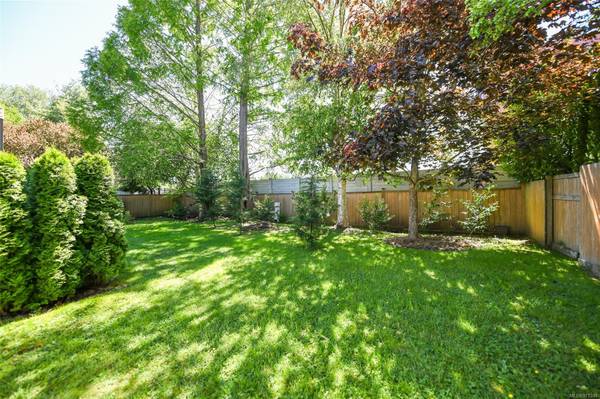$545,000
For more information regarding the value of a property, please contact us for a free consultation.
3 Beds
1 Bath
1,101 SqFt
SOLD DATE : 09/13/2024
Key Details
Sold Price $545,000
Property Type Single Family Home
Sub Type Single Family Detached
Listing Status Sold
Purchase Type For Sale
Square Footage 1,101 sqft
Price per Sqft $495
MLS Listing ID 971318
Sold Date 09/13/24
Style Rancher
Bedrooms 3
Rental Info Unrestricted
Year Built 1984
Annual Tax Amount $3,671
Tax Year 2023
Lot Size 7,840 Sqft
Acres 0.18
Property Description
If you value the benefits of a central, active lifestyle and a sunlit, airy living space, this charming home is for you! This cozy rancher offers a surprisingly private, treed property-an oasis amidst the bustle, surrounded by lush greenery and towering trees. With vaulted ceilings, skylights, new floors, and a Teak wood kitchen, this home exudes character and comfort. Add your special touches to make it yours. Inside, the spacious open floor plan flows seamlessly from living to dining to outdoors. The sunny, private back deck is perfect for relaxing or hosting friends. The generous lawn, landscaped to create a mini forest, makes the fenced backyard an oasis your pet will love. Enjoy the best of both worlds with a location that's moments away from the recreation center, pool, parks, shopping, restaurants, schools, North Island College, golf courses, and Mt. Washington. Smart, central, and affordable, this home offers a quick possession date. Move in, make it your own, nest and invest!
Location
Province BC
County Courtenay, City Of
Area Cv Courtenay East
Zoning R1
Direction East
Rooms
Basement Crawl Space
Main Level Bedrooms 3
Kitchen 1
Interior
Interior Features Dining/Living Combo, Vaulted Ceiling(s)
Heating Baseboard, Electric
Cooling None
Flooring Carpet, Laminate
Window Features Insulated Windows
Appliance F/S/W/D
Laundry In House
Exterior
Exterior Feature Balcony/Deck, Fencing: Full, Garden
Utilities Available Cable To Lot, Electricity To Lot, Phone Available
Roof Type Asphalt Shingle
Parking Type Driveway
Total Parking Spaces 4
Building
Lot Description Central Location, Recreation Nearby, Shopping Nearby
Building Description Stucco,Wood, Rancher
Faces East
Foundation Poured Concrete
Sewer Sewer Connected
Water Municipal
Additional Building None
Structure Type Stucco,Wood
Others
Restrictions Easement/Right of Way
Tax ID 000-392-430
Ownership Freehold
Acceptable Financing Must Be Paid Off
Listing Terms Must Be Paid Off
Pets Description Aquariums, Birds, Caged Mammals, Cats, Dogs
Read Less Info
Want to know what your home might be worth? Contact us for a FREE valuation!

Our team is ready to help you sell your home for the highest possible price ASAP
Bought with Engel & Volkers Vancouver Island North








