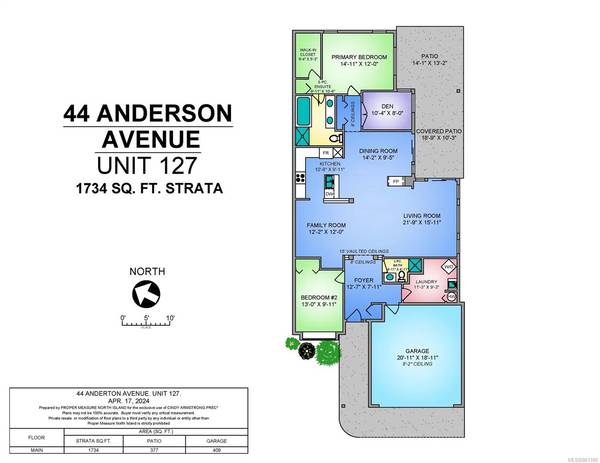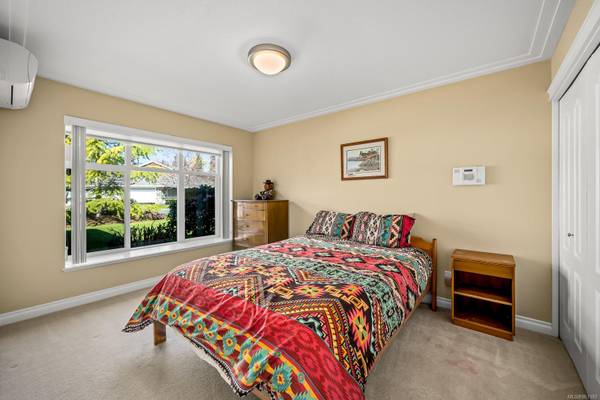$835,000
For more information regarding the value of a property, please contact us for a free consultation.
2 Beds
2 Baths
1,734 SqFt
SOLD DATE : 09/16/2024
Key Details
Sold Price $835,000
Property Type Townhouse
Sub Type Row/Townhouse
Listing Status Sold
Purchase Type For Sale
Square Footage 1,734 sqft
Price per Sqft $481
Subdivision Riverglen
MLS Listing ID 961180
Sold Date 09/16/24
Style Rancher
Bedrooms 2
HOA Fees $386/mo
Rental Info Unrestricted
Year Built 2006
Annual Tax Amount $3,766
Tax Year 2023
Property Description
LUXURY LIVING & CONVENIENCE at its finest in this gorgeous patio home located in the sought-after RiverGlen community. This unique 1734 sq ft main floor living space features two bedrooms plus an office, a double garage, & 15' vaulted ceilings creating an open & spacious atmosphere in the main living areas. Enjoy the double-sided gas fireplace, ductless 3-zone heat pump & a newer water heater, ensuring comfort year-round. Step outside to a beautiful partially covered patio, perfect for entertaining or relaxation, with access from the dining room, living room, & primary bedroom. The primary bedroom boasts a large ensuite with double sinks, a soaker tub, & a tiled shower stall. Additional features include in-floor radiant heat with 5 zones, an HRV Air Ventilation system, engineered wood floors, & meticulously landscaped grounds. Located within walking distance to downtown Courtenay, shopping, pubs & restaurants, & steps from the river & walking trails. It is all here!
Location
Province BC
County Courtenay, City Of
Area Cv Courtenay City
Zoning R4
Direction Southwest
Rooms
Basement None
Main Level Bedrooms 2
Kitchen 1
Interior
Interior Features Vaulted Ceiling(s)
Heating Electric, Heat Pump, Heat Recovery, Radiant Floor
Cooling Air Conditioning
Flooring Basement Slab, Tile, Wood
Fireplaces Number 1
Fireplaces Type Gas, Living Room
Equipment Central Vacuum, Electric Garage Door Opener, Security System
Fireplace 1
Window Features Blinds,Insulated Windows,Screens,Skylight(s),Vinyl Frames,Window Coverings
Appliance Dishwasher, F/S/W/D, Garburator, Microwave, Range Hood
Laundry In Unit
Exterior
Exterior Feature Balcony/Patio, Sprinkler System
Garage Spaces 2.0
Utilities Available Cable Available, Electricity To Lot, Garbage, Natural Gas To Lot, Recycling
Roof Type Fibreglass Shingle
Handicap Access No Step Entrance, Wheelchair Friendly
Parking Type Driveway, Garage Double, Guest
Total Parking Spaces 4
Building
Lot Description Adult-Oriented Neighbourhood, Central Location, Easy Access, Landscaped, Level, Recreation Nearby, Shopping Nearby
Building Description Cement Fibre,Insulation: Ceiling,Insulation: Walls, Rancher
Faces Southwest
Story 1
Foundation Slab
Sewer Sewer Connected
Water Municipal
Architectural Style Patio Home
Structure Type Cement Fibre,Insulation: Ceiling,Insulation: Walls
Others
HOA Fee Include Maintenance Structure,Property Management
Tax ID 026-913-861
Ownership Freehold/Strata
Pets Description Aquariums, Birds, Number Limit, Size Limit
Read Less Info
Want to know what your home might be worth? Contact us for a FREE valuation!

Our team is ready to help you sell your home for the highest possible price ASAP
Bought with Royal LePage-Comox Valley (CV)








