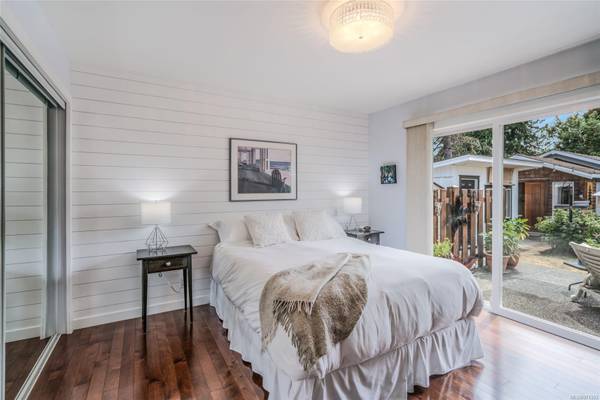$890,000
For more information regarding the value of a property, please contact us for a free consultation.
3 Beds
2 Baths
1,325 SqFt
SOLD DATE : 09/16/2024
Key Details
Sold Price $890,000
Property Type Single Family Home
Sub Type Single Family Detached
Listing Status Sold
Purchase Type For Sale
Square Footage 1,325 sqft
Price per Sqft $671
MLS Listing ID 971333
Sold Date 09/16/24
Style Rancher
Bedrooms 3
Rental Info Unrestricted
Year Built 1991
Annual Tax Amount $3,472
Tax Year 2023
Lot Size 10,890 Sqft
Acres 0.25
Property Description
Beachcomber Home with Shop and Studio! Spacious and bright 3 Bed/2 Bath Rancher on a nicely landscaped, fully fenced .25-acre boasting lovely updates and renos, a skylight and abundant glass for brightness, sun-soaked outdoor living space, fruit trees and a garden area, RV parking, as well as a Detached Workshop and Studio for your creative endeavors. Close to several beach access points, a regional park, and a marina, and just a short drive to Parksville for shopping and amenities. Huge front patio, skylighted foyer with eastern maple flooring that flows into the open plan Kitchen, Living, and Dining Rooms. Living Room with picture windows and a gas fireplace, Deluxe Kitchen has stainless appls, dark wood cabinetry, ample counter space, and pantry. A door leads to a large, partly-covered patio and a fenced backyard with gardens. Primary Bedroom Suite has reno'd ensuite, also 2 additional Bedrooms, Laundry Room, and reno'd Main Bath. Great extras, visit our website for more info.
Location
Province BC
County Nanaimo Regional District
Area Pq Nanoose
Zoning RS1
Direction Northeast
Rooms
Other Rooms Storage Shed, Workshop
Basement Crawl Space
Main Level Bedrooms 3
Kitchen 1
Interior
Interior Features Breakfast Nook, Dining/Living Combo
Heating Baseboard, Electric
Cooling None
Flooring Hardwood, Tile
Fireplaces Number 1
Fireplaces Type Gas, Propane
Equipment Central Vacuum, Propane Tank, Satellite Dish/Receiver
Fireplace 1
Window Features Vinyl Frames
Appliance Dishwasher, F/S/W/D, Microwave, Oven/Range Gas
Laundry In House
Exterior
Exterior Feature Balcony/Patio, Fencing: Full, Garden
Garage Spaces 2.0
Utilities Available Compost, Garbage, Phone Available, Recycling
View Y/N 1
View Other
Roof Type Asphalt Shingle
Handicap Access Accessible Entrance
Total Parking Spaces 6
Building
Lot Description Easy Access, Family-Oriented Neighbourhood, Landscaped, Marina Nearby, Near Golf Course, Park Setting, Private, Quiet Area, Recreation Nearby, Serviced, Shopping Nearby
Building Description Frame Wood,Insulation All,Vinyl Siding, Rancher
Faces Northeast
Foundation Poured Concrete
Sewer Septic System
Water Municipal
Architectural Style Cape Cod
Additional Building None
Structure Type Frame Wood,Insulation All,Vinyl Siding
Others
Tax ID 004-707-443
Ownership Freehold
Pets Allowed Aquariums, Birds, Caged Mammals, Cats, Dogs
Read Less Info
Want to know what your home might be worth? Contact us for a FREE valuation!

Our team is ready to help you sell your home for the highest possible price ASAP
Bought with RE/MAX Anchor Realty (QU)








