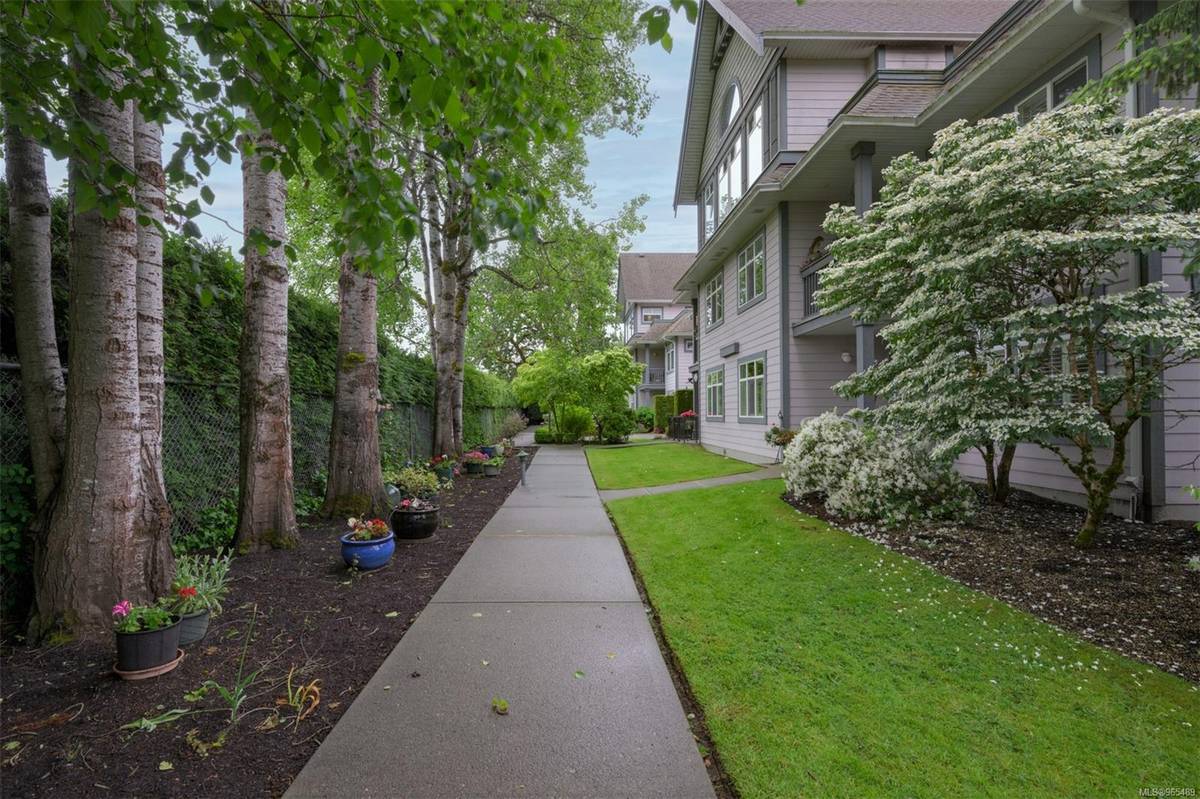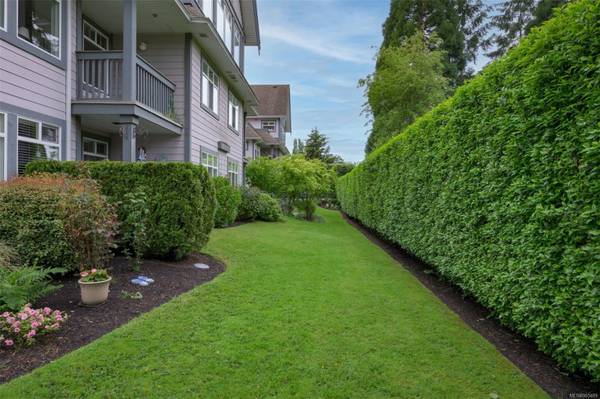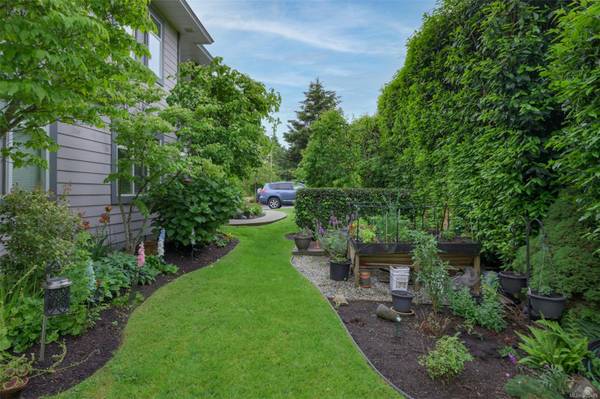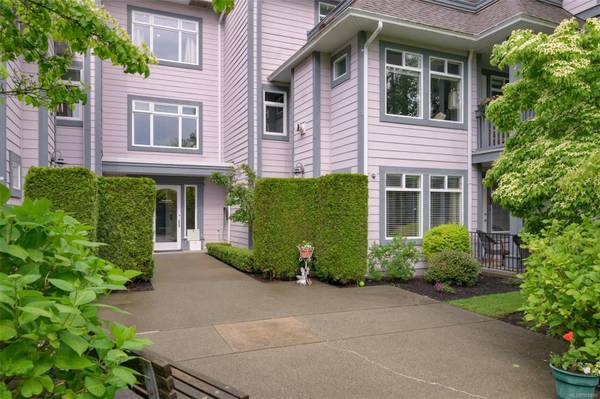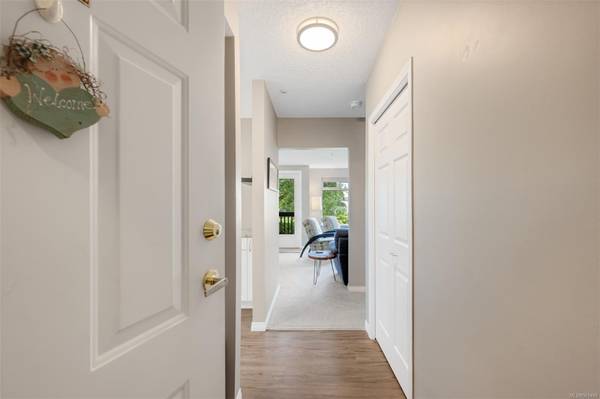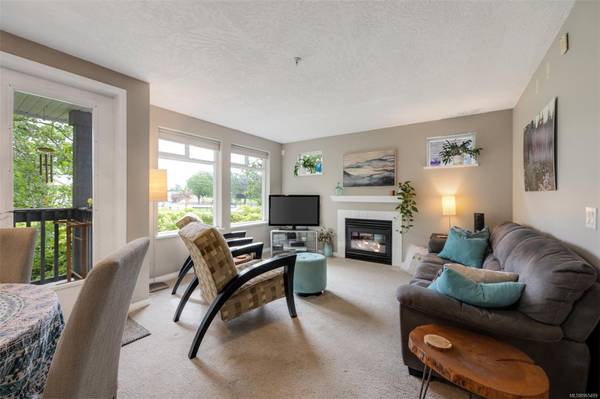$515,000
For more information regarding the value of a property, please contact us for a free consultation.
2 Beds
1 Bath
913 SqFt
SOLD DATE : 09/16/2024
Key Details
Sold Price $515,000
Property Type Condo
Sub Type Condo Apartment
Listing Status Sold
Purchase Type For Sale
Square Footage 913 sqft
Price per Sqft $564
Subdivision Oakwood
MLS Listing ID 965489
Sold Date 09/16/24
Style Condo
Bedrooms 2
HOA Fees $591/mo
Rental Info Some Rentals
Year Built 1999
Annual Tax Amount $1,812
Tax Year 2023
Lot Size 871 Sqft
Acres 0.02
Property Description
Oakwood is a meticulously maintained 20-unit complex located in highly sought after Brentwood Bay Village. It is a short stroll to cafes, restaurants, and grocers. This 55+ community-oriented building has beautiful gardens, and an activity room with a kitchen and barbecue, where weekly coffee get togethers, card games, and parties are held. This spacious, light-filled suite was renovated in 2019 and offers a crisp white kitchen with granite counter tops, a living room with expansive windows and a cozy gas fireplace, a covered sundeck off the dining room, 2 bedrooms, a bathroom with a separate tub and shower, and in-suite laundry and storage. There is also a secure underground parking stall and a storage locker. Updates include flooring, LED lighting, fixtures, paint, appliances, and up/down blinds. This suite has been in the family for many years and is in move in condition. Call now!
Location
Province BC
County Capital Regional District
Area Cs Brentwood Bay
Direction East
Rooms
Main Level Bedrooms 2
Kitchen 1
Interior
Interior Features Dining/Living Combo
Heating Baseboard, Electric
Cooling None
Flooring Carpet, Laminate
Fireplaces Number 1
Fireplaces Type Gas, Living Room
Fireplace 1
Window Features Blinds,Vinyl Frames
Appliance Dishwasher, F/S/W/D
Laundry In Unit
Exterior
Exterior Feature Balcony/Deck
Amenities Available Recreation Room, Storage Unit
Roof Type Fibreglass Shingle
Total Parking Spaces 1
Building
Lot Description Central Location, Easy Access
Building Description Cement Fibre,Frame Wood, Condo
Faces East
Story 4
Foundation Poured Concrete
Sewer Sewer Connected
Water Municipal
Structure Type Cement Fibre,Frame Wood
Others
HOA Fee Include Garbage Removal,Insurance,Maintenance Grounds,Maintenance Structure,Property Management,Sewer,Water
Tax ID 024-482-056
Ownership Freehold/Strata
Acceptable Financing Purchaser To Finance
Listing Terms Purchaser To Finance
Pets Allowed Aquariums, Birds, Cats, Dogs, Number Limit, Size Limit
Read Less Info
Want to know what your home might be worth? Contact us for a FREE valuation!

Our team is ready to help you sell your home for the highest possible price ASAP
Bought with eXp Realty



