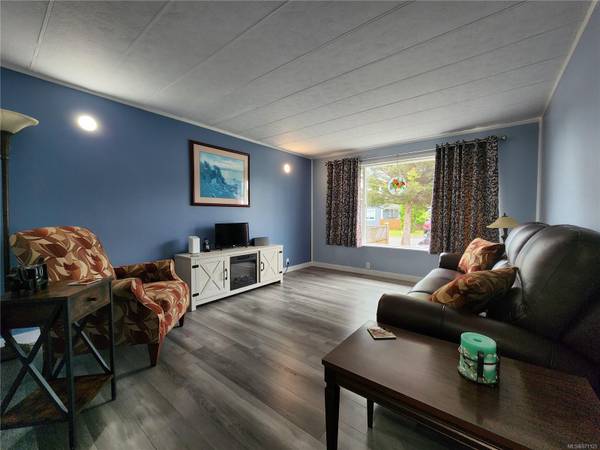$175,000
For more information regarding the value of a property, please contact us for a free consultation.
3 Beds
1 Bath
1,024 SqFt
SOLD DATE : 09/17/2024
Key Details
Sold Price $175,000
Property Type Manufactured Home
Sub Type Manufactured Home
Listing Status Sold
Purchase Type For Sale
Square Footage 1,024 sqft
Price per Sqft $170
Subdivision Highview Estates
MLS Listing ID 971125
Sold Date 09/17/24
Style Rancher
Bedrooms 3
HOA Fees $469/mo
Rental Info Unrestricted
Year Built 1974
Annual Tax Amount $499
Tax Year 2022
Property Sub-Type Manufactured Home
Property Description
Looking for an affordable move-in ready home? This may be the one! This 2 bedroom + den, 1 bathroom mobile home, in Highview Estates has been completely renovated within the last year: all new vinyl flooring throughout, new appliances, new cabinetry, new tub and shower surround, and fresh paint, lighting, and trim to tie everything together. Meticusaly maintained and cared for with many thoughtful touches and upgrades- nothing has been left out. The large corner lot is fully fenced and tastefully landscaped with flower beds, a fire pit area, and a large deck/patio great for entertaining and BBQ-ing. A good-sized wired workshop, with built-in workbenches, a small wood shed, and a tin storage shed complete the oversized yard, with plenty of room to spare. One of the only mobile homes listed for sale on the North Island! Call your agent to view this one soon!
Location
Province BC
County Port Hardy, District Of
Area Ni Port Hardy
Direction South
Rooms
Other Rooms Storage Shed, Workshop
Basement None
Main Level Bedrooms 3
Kitchen 1
Interior
Interior Features Workshop
Heating Baseboard
Cooling None
Flooring Laminate
Fireplaces Number 1
Fireplaces Type Wood Stove
Fireplace 1
Window Features Insulated Windows,Vinyl Frames
Appliance F/S/W/D
Laundry In House
Exterior
Exterior Feature Balcony/Patio, Fencing: Full
Roof Type Asphalt Rolled,Asphalt Torch On
Total Parking Spaces 2
Building
Lot Description Corner, Family-Oriented Neighbourhood, Level, Marina Nearby
Building Description Frame Wood,Insulation All,Vinyl Siding, Rancher
Faces South
Foundation None
Sewer Sewer Connected
Water Municipal
Structure Type Frame Wood,Insulation All,Vinyl Siding
Others
Ownership Pad Rental
Pets Allowed Number Limit, Size Limit
Read Less Info
Want to know what your home might be worth? Contact us for a FREE valuation!

Our team is ready to help you sell your home for the highest possible price ASAP
Bought with 460 Realty Inc. (PH)







