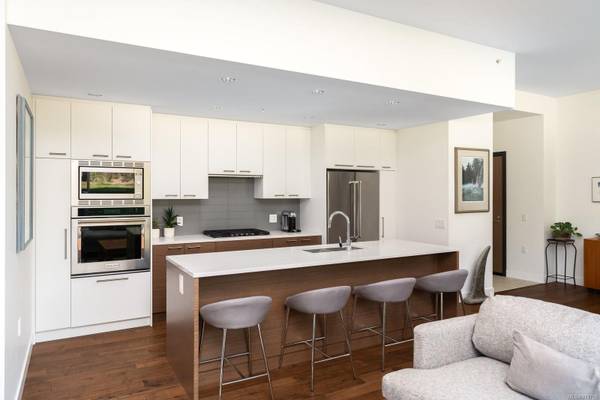$845,000
For more information regarding the value of a property, please contact us for a free consultation.
2 Beds
2 Baths
1,220 SqFt
SOLD DATE : 09/18/2024
Key Details
Sold Price $845,000
Property Type Condo
Sub Type Condo Apartment
Listing Status Sold
Purchase Type For Sale
Square Footage 1,220 sqft
Price per Sqft $692
Subdivision Lyra Residences
MLS Listing ID 971798
Sold Date 09/18/24
Style Condo
Bedrooms 2
HOA Fees $667/mo
Rental Info Unrestricted
Year Built 2020
Annual Tax Amount $3,814
Tax Year 2023
Lot Size 1,306 Sqft
Acres 0.03
Property Description
Experience unparalleled luxury in this wheelchair-friendly ground floor condo located in the prestigious Christmas Hill neighborhood. This exquisite residence boasts 2beds, 2baths & a spacious layout totalling 1220sqft complemented by a remarkable 547sqft west-facing covered patio. Upon entry, you'll be impressed by the 10” ceilings & the seamless open-concept design that effortlessly connects the living, dining & kitchen areas. The kitchen features SS appliances, a gas range, sleek quartz countertops & a 9” island perfect for entertaining.The primary suite is a private retreat, highlighted by a walk-through custom closet that leads into a spa-like ensuite equipped with in-floor heating.This residence offers amenities such as a fitness centre, meeting room, secure underground parking with an EV charger & a storage locker.Located moments away from Swan Lake's scenic trails, Uptown & a short drive to dt Victoria, this property combines convenience with the tranquility of its surroundings
Location
Province BC
County Capital Regional District
Area Se High Quadra
Direction West
Rooms
Main Level Bedrooms 2
Kitchen 1
Interior
Interior Features Dining/Living Combo, Eating Area, Elevator
Heating Baseboard, Natural Gas
Cooling None
Flooring Hardwood, Tile
Fireplaces Number 1
Fireplaces Type Gas
Fireplace 1
Window Features Blinds,Screens
Appliance Dishwasher, Dryer, F/S/W/D, Microwave, Oven Built-In, Oven/Range Gas, Refrigerator, Washer
Laundry In Unit
Exterior
Utilities Available Cable To Lot, Garbage, Natural Gas To Lot, Recycling
Amenities Available Elevator(s), Fitness Centre, Meeting Room
Roof Type Membrane
Handicap Access Ground Level Main Floor, No Step Entrance, Wheelchair Friendly
Parking Type EV Charger: Dedicated - Installed, Underground
Total Parking Spaces 1
Building
Building Description Steel and Concrete, Condo
Faces West
Story 8
Foundation Poured Concrete
Sewer Sewer Connected
Water Municipal
Structure Type Steel and Concrete
Others
HOA Fee Include Garbage Removal,Hot Water,Insurance,Maintenance Grounds,Maintenance Structure,Property Management,Recycling,Sewer,Water
Tax ID 031-061-907
Ownership Freehold/Strata
Acceptable Financing Purchaser To Finance
Listing Terms Purchaser To Finance
Pets Description Aquariums, Birds, Cats, Dogs
Read Less Info
Want to know what your home might be worth? Contact us for a FREE valuation!

Our team is ready to help you sell your home for the highest possible price ASAP
Bought with RE/MAX Camosun








