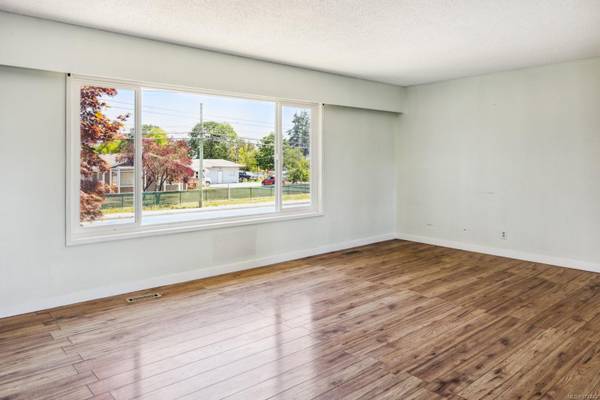$610,000
For more information regarding the value of a property, please contact us for a free consultation.
4 Beds
2 Baths
2,273 SqFt
SOLD DATE : 09/19/2024
Key Details
Sold Price $610,000
Property Type Single Family Home
Sub Type Single Family Detached
Listing Status Sold
Purchase Type For Sale
Square Footage 2,273 sqft
Price per Sqft $268
MLS Listing ID 971242
Sold Date 09/19/24
Style Ground Level Entry With Main Up
Bedrooms 4
Rental Info Unrestricted
Year Built 1969
Annual Tax Amount $3,396
Tax Year 2024
Lot Size 7,840 Sqft
Acres 0.18
Property Description
Exciting new zoning bylaws giving you lots of potential with this one! The current zoning now allows for this home to have one legal suite in the primary residence plus an additional detached accessory dwelling unit - buyer to verify. Just imagine the possibilities! This 4 bed, 2 bath home is located in a walkable family friendly neighbourhood close to parks, schools, trails, transit, grocery store, eateries & all major shopping. Main floor offers a large living room with picture window, dining area w/access to the covered deck & backyard, updated eat-in kitchen, 4pc bath & 3 sizeable beds. Downstairs, there is a spacious rec room, 4th bed, roughed-in kitchenette area, 3pc bath, flex space, laundry & outdoor access. The space down here works well as is but has the potential & the layout to become a suite. This property also features updated vinyl windows, newer gas furnace, newer roof, newer gas tankless hot water, RV/boat parking & a handy storage shed in the fully fenced backyard.
Location
Province BC
County North Cowichan, Municipality Of
Area Du West Duncan
Zoning R-3
Direction East
Rooms
Other Rooms Storage Shed
Basement Finished, Partially Finished, Walk-Out Access, With Windows
Main Level Bedrooms 3
Kitchen 2
Interior
Heating Forced Air, Natural Gas
Cooling None
Flooring Mixed
Fireplaces Number 1
Fireplaces Type Living Room, Wood Burning
Fireplace 1
Window Features Insulated Windows,Vinyl Frames
Appliance Oven/Range Gas, Refrigerator
Laundry In House
Exterior
Exterior Feature Balcony/Deck, Fenced, Fencing: Full, Low Maintenance Yard
Utilities Available Compost, Electricity To Lot, Garbage, Natural Gas To Lot, Recycling
View Y/N 1
View Mountain(s)
Roof Type Fibreglass Shingle
Parking Type Driveway, On Street, Open, RV Access/Parking
Total Parking Spaces 3
Building
Lot Description Central Location, Easy Access, Family-Oriented Neighbourhood, Landscaped, Level, Near Golf Course, Recreation Nearby, Shopping Nearby, Sidewalk
Building Description Aluminum Siding,Frame Metal,Insulation All,Insulation: Ceiling,Insulation: Walls,Stucco & Siding, Ground Level Entry With Main Up
Faces East
Foundation Poured Concrete
Sewer Sewer Connected
Water Municipal
Additional Building Potential
Structure Type Aluminum Siding,Frame Metal,Insulation All,Insulation: Ceiling,Insulation: Walls,Stucco & Siding
Others
Restrictions Easement/Right of Way
Tax ID 000-613-762
Ownership Freehold
Pets Description Aquariums, Birds, Caged Mammals, Cats, Dogs
Read Less Info
Want to know what your home might be worth? Contact us for a FREE valuation!

Our team is ready to help you sell your home for the highest possible price ASAP
Bought with Pemberton Holmes Ltd.








