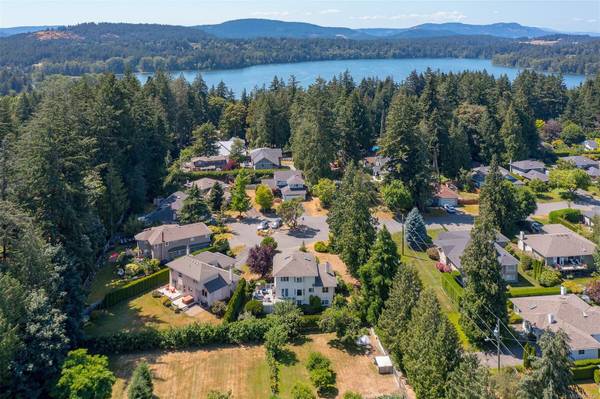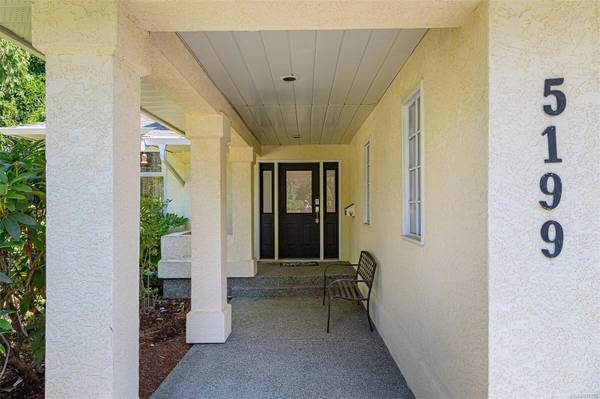$1,590,000
For more information regarding the value of a property, please contact us for a free consultation.
5 Beds
4 Baths
3,329 SqFt
SOLD DATE : 09/20/2024
Key Details
Sold Price $1,590,000
Property Type Single Family Home
Sub Type Single Family Detached
Listing Status Sold
Purchase Type For Sale
Square Footage 3,329 sqft
Price per Sqft $477
MLS Listing ID 970738
Sold Date 09/20/24
Style Main Level Entry with Lower/Upper Lvl(s)
Bedrooms 5
Rental Info Unrestricted
Year Built 1990
Annual Tax Amount $6,306
Tax Year 2023
Lot Size 8,712 Sqft
Acres 0.2
Property Description
A true gem of a home! Situated in the highly sought-after Cordova Bay, this property exemplifies comfort, elegance, and practicality. It features a spacious floor plan with well-maintained interiors, designed to exceed all expectations. The formal living room is bathed in natural light, with 9-foot ceilings and expansive windows. The adjoining dining space facilitates easy entertaining, while the modern kitchen offers ample counter and storage space. The main level includes a cozy family room with access to the patio, a home office/bedroom, and double garage. The upper level boasts 3 bedrooms, including a luxurious master suite with an ensuite bathroom. The walk-out basement features a workshop and a remarkable in-law suite with its own entrance, high ceilings, and an extra-large bedroom. This 5-bed, 4-bath residence also offers a beautifully maintained, private yard and spacious south-facing deck measuring 22x16 feet with a natural gas hook-up, perfect for hosting large social events.
Location
Province BC
County Capital Regional District
Area Se Cordova Bay
Direction West
Rooms
Other Rooms Storage Shed, Workshop
Basement Finished, Walk-Out Access, With Windows
Main Level Bedrooms 1
Kitchen 2
Interior
Interior Features Ceiling Fan(s), Eating Area, Soaker Tub, Vaulted Ceiling(s)
Heating Baseboard, Electric, Natural Gas, Radiant Ceiling
Cooling None
Flooring Hardwood, Linoleum, Tile
Fireplaces Number 1
Fireplaces Type Gas, Living Room
Equipment Central Vacuum, Electric Garage Door Opener
Fireplace 1
Window Features Blinds,Insulated Windows,Wood Frames
Appliance Dishwasher, F/S/W/D, Microwave
Laundry In House
Exterior
Exterior Feature Awning(s), Balcony/Patio, Fencing: Partial, Garden, Sprinkler System
Garage Spaces 2.0
Roof Type Fibreglass Shingle
Parking Type Attached, Garage Double
Total Parking Spaces 2
Building
Lot Description Corner, Cul-de-sac, Family-Oriented Neighbourhood, Irregular Lot, Level, Near Golf Course, Private
Building Description Stucco, Main Level Entry with Lower/Upper Lvl(s)
Faces West
Foundation Poured Concrete
Sewer Sewer To Lot
Water Municipal
Additional Building Exists
Structure Type Stucco
Others
Restrictions Building Scheme
Tax ID 014-118-297
Ownership Freehold
Pets Description Aquariums, Birds, Caged Mammals, Cats, Dogs
Read Less Info
Want to know what your home might be worth? Contact us for a FREE valuation!

Our team is ready to help you sell your home for the highest possible price ASAP
Bought with RE/MAX Generation








